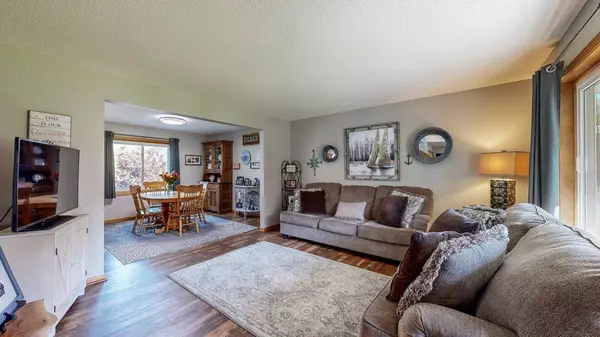
5174 61st AVE SE Marion Twp, MN 55904
4 Beds
4 Baths
3,280 SqFt
UPDATED:
09/08/2024 02:49 AM
Key Details
Property Type Single Family Home
Sub Type Single Family Residence
Listing Status Active
Purchase Type For Sale
Square Footage 3,280 sqft
Price per Sqft $182
Subdivision Coventry Hills
MLS Listing ID 6540398
Bedrooms 4
Full Baths 2
Half Baths 1
Three Quarter Bath 1
Year Built 1996
Annual Tax Amount $4,242
Tax Year 2024
Contingent None
Lot Size 4.200 Acres
Acres 4.2
Lot Dimensions 182,952
Property Description
Location
State MN
County Olmsted
Zoning Residential-Single Family
Rooms
Basement Finished, Full
Dining Room Eat In Kitchen, Informal Dining Room
Interior
Heating Forced Air
Cooling Central Air
Fireplaces Number 1
Fireplaces Type Living Room
Fireplace Yes
Appliance Dishwasher, Dryer, Exhaust Fan, Range, Refrigerator, Washer
Exterior
Garage Attached Garage, Detached, Concrete
Garage Spaces 2.0
Roof Type Asphalt
Parking Type Attached Garage, Detached, Concrete
Building
Lot Description Tree Coverage - Medium
Story Two
Foundation 1214
Sewer Private Sewer
Water Well
Level or Stories Two
Structure Type Vinyl Siding
New Construction false
Schools
Elementary Schools Pinewood
Middle Schools Willow Creek
High Schools Mayo
School District Rochester






