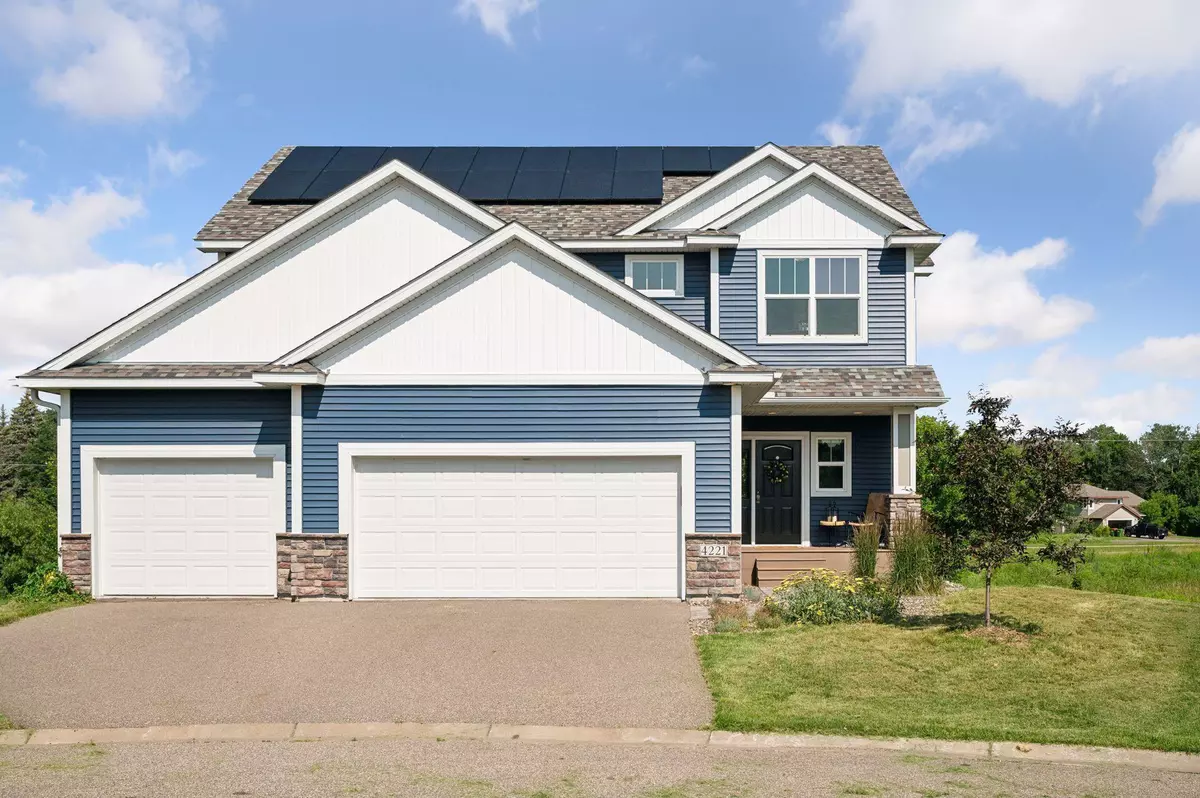
4221 118th CT NE Blaine, MN 55449
3 Beds
3 Baths
2,462 SqFt
UPDATED:
09/24/2024 03:31 PM
Key Details
Property Type Single Family Home
Sub Type Single Family Residence
Listing Status Contingent
Purchase Type For Sale
Square Footage 2,462 sqft
Price per Sqft $223
Subdivision Woodland Village 7Th Add
MLS Listing ID 6565887
Bedrooms 3
Full Baths 1
Three Quarter Bath 1
HOA Fees $275/ann
Year Built 2016
Annual Tax Amount $5,511
Tax Year 2024
Contingent Subject to Statutory Rescission
Lot Size 0.580 Acres
Acres 0.58
Lot Dimensions Irregular
Property Description
finishes. The main floor includes a private office, mud room,custom tile flooring and a fireplace
stonework. Upstairs, the generously sized bedrooms provide ample space and comfort while the primary suite is a true retreat, complete with dueling walk-in closets, luxurious ensuite with custom tile and woodwork. The laundry room is a stand-out space with giant windows and lots of additional storage. The unfinished walk-out lower level offers additional living space. Design your own extra living space with a family room, home gym, or guest quarters. The location is unbeatable!
Location
State MN
County Anoka
Zoning Residential-Single Family
Rooms
Basement Full, Sump Pump, Unfinished, Walkout
Dining Room Eat In Kitchen, Informal Dining Room, Kitchen/Dining Room, Living/Dining Room
Interior
Heating Forced Air
Cooling Central Air
Fireplaces Number 1
Fireplaces Type Gas, Living Room
Fireplace Yes
Appliance Dishwasher, Disposal, Dryer, Exhaust Fan, Gas Water Heater, Microwave, Range, Refrigerator, Stainless Steel Appliances, Washer, Water Softener Rented
Exterior
Garage Attached Garage, Asphalt
Garage Spaces 3.0
Roof Type Age 8 Years or Less
Parking Type Attached Garage, Asphalt
Building
Lot Description Tree Coverage - Light
Story Two
Foundation 1067
Sewer City Sewer/Connected
Water City Water/Connected
Level or Stories Two
Structure Type Brick/Stone,Vinyl Siding
New Construction false
Schools
School District Centennial
Others
HOA Fee Include None






