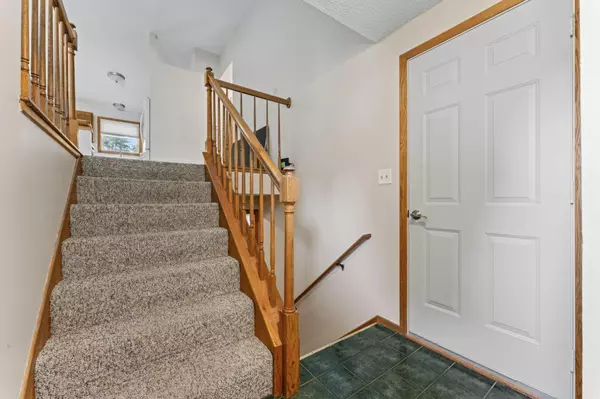
824 26th ST SE Rochester, MN 55904
3 Beds
2 Baths
1,742 SqFt
UPDATED:
09/10/2024 05:19 PM
Key Details
Property Type Single Family Home
Sub Type Single Family Residence
Listing Status Pending
Purchase Type For Sale
Square Footage 1,742 sqft
Price per Sqft $192
Subdivision Meadow Park South 6Th Sub-Torrens
MLS Listing ID 6583998
Bedrooms 3
Full Baths 1
Three Quarter Bath 1
Year Built 1985
Annual Tax Amount $3,156
Tax Year 2023
Contingent None
Lot Size 0.260 Acres
Acres 0.26
Lot Dimensions 55x160
Property Description
Location
State MN
County Olmsted
Zoning Residential-Multi-Family
Rooms
Basement Wood
Dining Room Kitchen/Dining Room
Interior
Heating Forced Air
Cooling Central Air
Fireplace No
Appliance Dishwasher, Dryer, Gas Water Heater, Range, Refrigerator, Washer
Exterior
Garage Attached Garage, Concrete
Garage Spaces 2.0
Fence None
Pool Above Ground
Roof Type Age 8 Years or Less
Parking Type Attached Garage, Concrete
Building
Lot Description Tree Coverage - Light
Story Split Entry (Bi-Level)
Foundation 936
Sewer City Sewer/Connected
Water City Water/Connected
Level or Stories Split Entry (Bi-Level)
Structure Type Vinyl Siding
New Construction false
Schools
Elementary Schools Ben Franklin
Middle Schools Willow Creek
High Schools Mayo
School District Rochester






