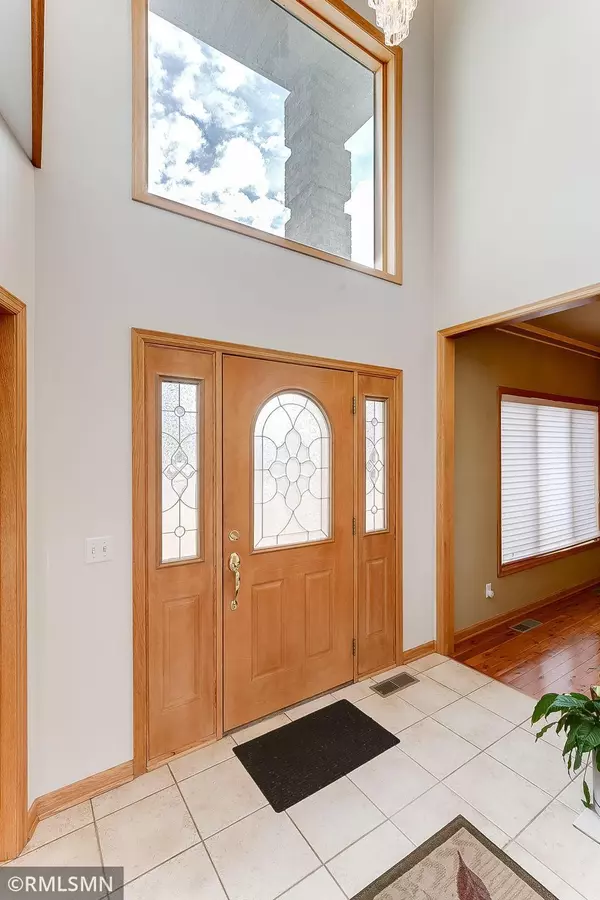
12800 49th AVE N Plymouth, MN 55442
6 Beds
4 Baths
3,742 SqFt
UPDATED:
10/21/2024 04:33 PM
Key Details
Property Type Single Family Home
Sub Type Single Family Residence
Listing Status Active
Purchase Type For Sale
Square Footage 3,742 sqft
Price per Sqft $173
Subdivision Bridgid Glenn
MLS Listing ID 6609380
Bedrooms 6
Full Baths 2
Half Baths 1
Three Quarter Bath 1
Year Built 1999
Annual Tax Amount $6,205
Tax Year 2024
Contingent None
Lot Size 0.560 Acres
Acres 0.56
Property Description
Location
State MN
County Hennepin
Zoning Residential-Single Family
Rooms
Basement Daylight/Lookout Windows, Drain Tiled, Drainage System, Finished, Walkout
Dining Room Eat In Kitchen, Separate/Formal Dining Room
Interior
Heating Forced Air
Cooling Central Air
Fireplaces Number 1
Fireplaces Type Gas, Living Room
Fireplace Yes
Appliance Air-To-Air Exchanger, Cooktop, Dishwasher, Disposal, Dryer, Exhaust Fan, Gas Water Heater, Microwave, Refrigerator, Wall Oven, Washer, Water Softener Owned
Exterior
Garage Attached Garage
Garage Spaces 3.0
Fence None
Roof Type Age 8 Years or Less,Asphalt
Parking Type Attached Garage
Building
Lot Description Tree Coverage - Light
Story Two
Foundation 1325
Sewer City Sewer - In Street
Water City Water/Connected
Level or Stories Two
Structure Type Brick/Stone,Vinyl Siding
New Construction false
Schools
School District Robbinsdale






