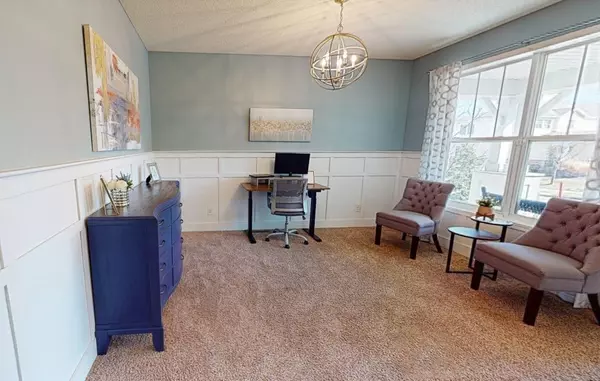$445,000
$445,000
For more information regarding the value of a property, please contact us for a free consultation.
4874 Hamlet AVE N Oakdale, MN 55128
5 Beds
4 Baths
3,199 SqFt
Key Details
Sold Price $445,000
Property Type Single Family Home
Sub Type Single Family Residence
Listing Status Sold
Purchase Type For Sale
Square Footage 3,199 sqft
Price per Sqft $139
Subdivision Red Oak Preserve
MLS Listing ID 5722241
Sold Date 09/10/21
Bedrooms 5
Full Baths 2
Half Baths 1
Three Quarter Bath 1
HOA Fees $36/ann
Year Built 2010
Annual Tax Amount $4,603
Tax Year 2020
Contingent None
Lot Size 10,454 Sqft
Acres 0.24
Lot Dimensions 127x80x129x80
Property Description
Gorgeous two-story home with luxury finishes in desirable Red Oak Preserve! Featuring new granite countertops, tile backsplash, modern light fixtures, walk-in pantry, large island, white woodwork with decorative wainscoting, remodeled guest bath, and 2 gas fireplaces. Upper level includes 4 bedrooms with private master suite & laundry room. Finished lower level includes cozy family room, 5th bedroom, office/den, and 4th bathroom. Park-like backyard with concrete patio and mature trees. Located in established neighborhood near Castle Elementary, popular Bark Park for your 4-legged family members, Oakdale Nature Preserve & Recreation Area, Fishing at Mud Lake, and convenient Hwy access. Professionally inspected for your convenience. This is a must see!
Location
State MN
County Washington
Zoning Residential-Single Family
Rooms
Basement Crawl Space, Finished
Dining Room Informal Dining Room
Interior
Heating Forced Air, Fireplace(s)
Cooling Central Air
Fireplaces Number 2
Fireplaces Type Family Room, Gas, Living Room, Stone
Fireplace Yes
Appliance Dishwasher, Disposal, Dryer, Microwave, Range, Refrigerator, Washer, Water Softener Owned
Exterior
Garage Attached Garage
Garage Spaces 2.0
Roof Type Asphalt
Parking Type Attached Garage
Building
Lot Description Tree Coverage - Light
Story Two
Foundation 1113
Sewer City Sewer/Connected
Water City Water/Connected
Level or Stories Two
Structure Type Brick/Stone,Shake Siding,Vinyl Siding
New Construction false
Schools
School District North St Paul-Maplewood
Others
HOA Fee Include Shared Amenities
Read Less
Want to know what your home might be worth? Contact us for a FREE valuation!

Our team is ready to help you sell your home for the highest possible price ASAP






