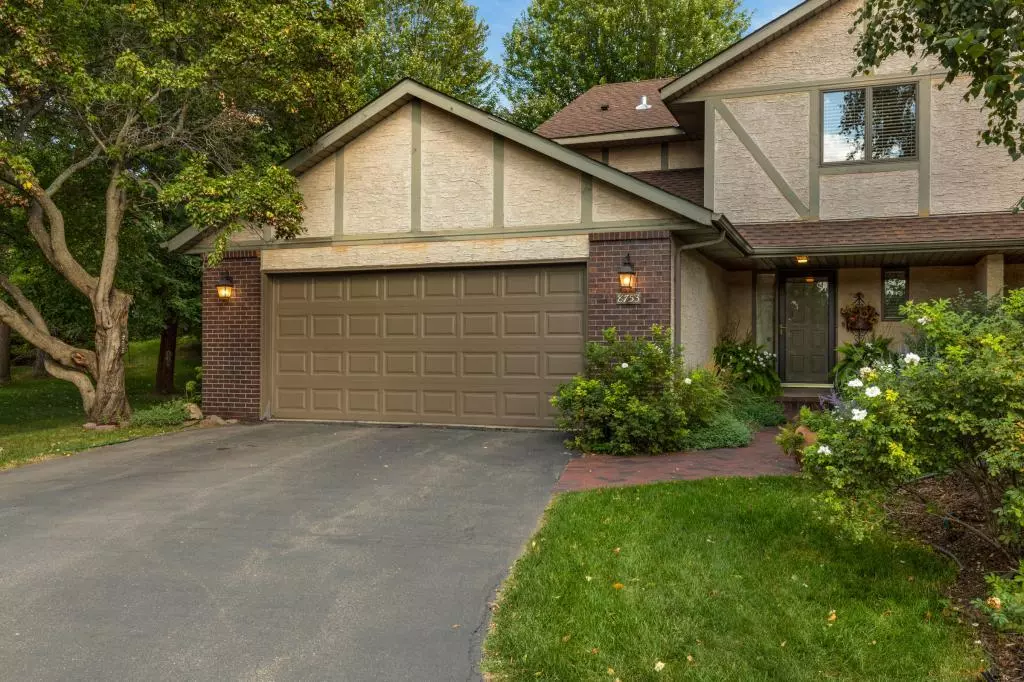$290,000
$295,000
1.7%For more information regarding the value of a property, please contact us for a free consultation.
8753 Deer PATH Eden Prairie, MN 55344
3 Beds
3 Baths
2,070 SqFt
Key Details
Sold Price $290,000
Property Type Single Family Home
Sub Type Duplex
Listing Status Sold
Purchase Type For Sale
Square Footage 2,070 sqft
Price per Sqft $140
Subdivision The Preserve
MLS Listing ID 5001569
Sold Date 12/14/18
Bedrooms 3
Full Baths 1
Half Baths 1
Three Quarter Bath 1
HOA Fees $20/ann
Year Built 1982
Annual Tax Amount $3,365
Tax Year 2018
Contingent None
Lot Dimensions Common
Property Description
An exceptional sun-filled Twin Home located in the fabulous Preserve Neighborhood! Handsome brick paver walkway & front porch greet you before entering the inviting foyer. Beautifully maintained with maple flooring, professionally enameled wood work & custom appointments throughout. Wonderful entertaining spaces, eat-in kitchen with granite countertops & stainless appliances leading to an expansive deck & brick patio for outdoor entertaining. Second level with 3 bedrooms; ensuite & guest bath.
Location
State MN
County Hennepin
Zoning Residential-Single Family
Rooms
Basement Block, Drain Tiled, Full, Partially Finished, Sump Pump
Dining Room Eat In Kitchen, Living/Dining Room, Separate/Formal Dining Room
Interior
Heating Forced Air
Cooling Central Air
Fireplaces Number 1
Fireplaces Type Living Room, Wood Burning
Fireplace Yes
Appliance Dishwasher, Disposal, Dryer, Microwave, Range, Refrigerator, Washer
Exterior
Garage Attached Garage, Asphalt, Garage Door Opener, Heated Garage
Garage Spaces 2.0
Roof Type Age 8 Years or Less,Asphalt
Parking Type Attached Garage, Asphalt, Garage Door Opener, Heated Garage
Building
Lot Description Irregular Lot, Tree Coverage - Medium
Foundation 1000
Sewer City Sewer/Connected
Water City Water/Connected
Structure Type Brick/Stone,Stucco
New Construction false
Schools
School District Eden Prairie
Others
HOA Fee Include Shared Amenities
Restrictions Pets - Cats Allowed,Pets - Dogs Allowed
Read Less
Want to know what your home might be worth? Contact us for a FREE valuation!

Our team is ready to help you sell your home for the highest possible price ASAP






