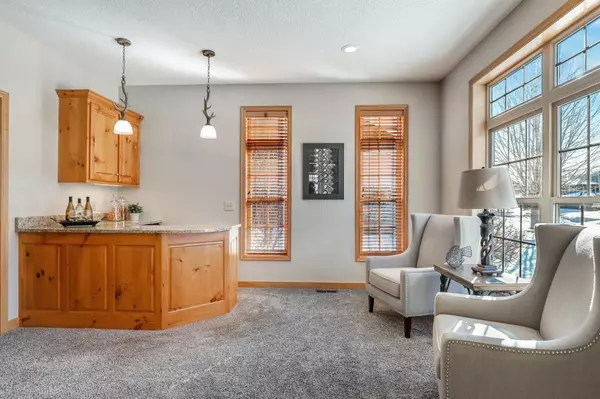$645,000
$650,000
0.8%For more information regarding the value of a property, please contact us for a free consultation.
935 Wild Rose CT Eagan, MN 55123
5 Beds
4 Baths
4,763 SqFt
Key Details
Sold Price $645,000
Property Type Single Family Home
Sub Type Single Family Residence
Listing Status Sold
Purchase Type For Sale
Square Footage 4,763 sqft
Price per Sqft $135
Subdivision Royal Oaks
MLS Listing ID 5150310
Sold Date 05/03/19
Bedrooms 5
Full Baths 3
Half Baths 1
HOA Fees $16/ann
Year Built 2003
Annual Tax Amount $8,533
Tax Year 2019
Contingent None
Lot Size 0.360 Acres
Acres 0.36
Lot Dimensions 113x122+22x105x142
Property Description
Truly enchanting 5-Bedroom, 4-Bath in choice Royal Oaks is designed for gracious living and elegant entertaining. Discover classic style paired with fabulous amenities throughout. The Formal Dining Room is ideal for small intimate gatherings or large holiday feasts. The fully equipped Kitchen is open to the sun-drenched Breakfast Room. The Family Room will be the heart of your home, with a fireplace and access to the sparkling Sunroom. Find also a Mudroom, a Guest Half Bath, and a step-saving Laundry. Escape to the upper level Owner's Suite, complete with a private Bath with jetted tub and steam shower. Relax in the private Sitting Room with a gas fireplace! Two sets of 2 Bedrooms each feature Jack & Jill Full Baths. The Office offers fabulous built-ins and can function as a Den or Playroom, while the Bonus Room would be perfect as a Hobby Room. The living potential in the lower level is limited only by your imagination! Your cars & toys will be protected in the Three Car Garage.
Location
State MN
County Dakota
Zoning Residential-Single Family
Rooms
Basement Full
Dining Room Breakfast Area, Eat In Kitchen, Informal Dining Room, Separate/Formal Dining Room
Interior
Heating Forced Air
Cooling Central Air
Fireplaces Number 2
Fireplaces Type Family Room, Gas, Master Bedroom, Stone, Wood Burning
Fireplace Yes
Appliance Dishwasher, Disposal, Dryer, Exhaust Fan, Microwave, Other, Range, Refrigerator, Wall Oven, Washer
Exterior
Garage Attached Garage, Garage Door Opener
Garage Spaces 3.0
Fence None
Pool None
Roof Type Asphalt,Pitched
Parking Type Attached Garage, Garage Door Opener
Building
Lot Description Tree Coverage - Medium
Story Two
Foundation 2065
Sewer City Sewer/Connected
Water City Water/Connected
Level or Stories Two
Structure Type Brick/Stone,Stucco
New Construction false
Schools
School District Rosemount-Apple Valley-Eagan
Others
HOA Fee Include Other
Restrictions Other Covenants
Read Less
Want to know what your home might be worth? Contact us for a FREE valuation!

Our team is ready to help you sell your home for the highest possible price ASAP






