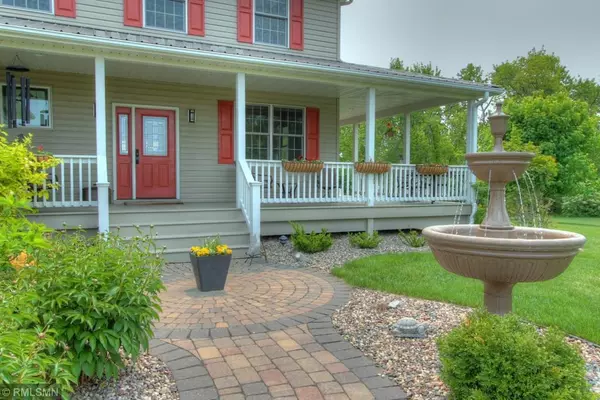$494,000
$519,500
4.9%For more information regarding the value of a property, please contact us for a free consultation.
28530 Coyote CT Florence Twp, MN 55066
3 Beds
3 Baths
2,829 SqFt
Key Details
Sold Price $494,000
Property Type Single Family Home
Sub Type Single Family Residence
Listing Status Sold
Purchase Type For Sale
Square Footage 2,829 sqft
Price per Sqft $174
Subdivision Poplar Ridge
MLS Listing ID 5217059
Sold Date 08/09/19
Bedrooms 3
Full Baths 2
Half Baths 1
Year Built 2005
Annual Tax Amount $4,734
Tax Year 2018
Contingent None
Lot Size 12.610 Acres
Acres 12.61
Lot Dimensions 12.61 acres
Property Description
Newer 2-story situated on a picturesque and private 12.61 acre lot. Located on a cul-de-sac in a neighborhood of unique homes, this home offers a traditional floor plan with wrap-around front porch, 2 car attached garage, 1 care tuckunder garage and a insulated and heated 64'x42' detached garage/utility building with concrete floor, infrared heat and indoor/outdoor water, a hobbyists dream! Home features a main level master bedroom suite with walk-in shower and walk-in closets...plenty of room in bath to add a tub. Maple flooring and cabinets, wood burning fireplace that can heat the whole home, main laundry room and doors to porch or future deck. Upper level has 2 addt'l bedrooms, a huge vaulted great room/bedroom with barn door and gas stove, and a study with access to spacious bonus room above the garage with 1,342 more sq. ftg. that can be finished to your desire. Walkout lower level is unfinished and has garage door to outside.
Location
State MN
County Goodhue
Zoning Residential-Single Family
Rooms
Basement Unfinished, Walkout
Dining Room Informal Dining Room
Interior
Heating Forced Air
Cooling Window Unit(s)
Fireplaces Number 2
Fireplaces Type Amusement Room, Family Room, Gas, Wood Burning
Fireplace Yes
Appliance Air-To-Air Exchanger, Dishwasher, Dryer, Iron Filter, Range, Refrigerator, Washer, Water Softener Owned
Exterior
Garage Attached Garage, Detached
Garage Spaces 9.0
Roof Type Asphalt, Pitched
Parking Type Attached Garage, Detached
Building
Lot Description Tree Coverage - Light, Tree Coverage - Medium
Story Two
Foundation 1763
Sewer Private Sewer
Water Well
Level or Stories Two
Structure Type Metal Siding
New Construction false
Schools
School District Red Wing
Read Less
Want to know what your home might be worth? Contact us for a FREE valuation!

Our team is ready to help you sell your home for the highest possible price ASAP






