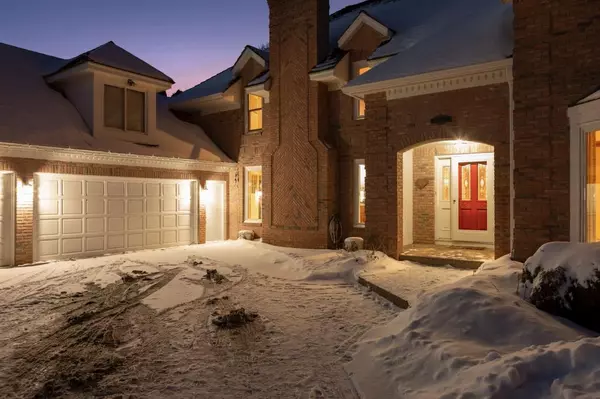$655,000
$650,000
0.8%For more information regarding the value of a property, please contact us for a free consultation.
11382 Mount Curve RD Eden Prairie, MN 55347
4 Beds
4 Baths
5,619 SqFt
Key Details
Sold Price $655,000
Property Type Single Family Home
Sub Type Single Family Residence
Listing Status Sold
Purchase Type For Sale
Square Footage 5,619 sqft
Price per Sqft $116
Subdivision Olympic Hills 6Th Add
MLS Listing ID 5431567
Sold Date 03/27/20
Bedrooms 4
Full Baths 2
Half Baths 1
Three Quarter Bath 1
Year Built 1984
Annual Tax Amount $7,337
Tax Year 2019
Contingent None
Lot Size 0.410 Acres
Acres 0.41
Lot Dimensions 110x165x110x155
Property Description
Gorgeous opportunity in Olympic Hills, overlooking the spectacular preserve, wetlands and golf course! This custom build offers a stunning two story foyer, unbelievable views, a phenomenal yard complete with terraced gardens and a gazebo. Travertine marble floors welcomes you into the updated expansive space. Main level allows for maximum livability with a sunroom overlooking the preserve. The lower level walkout was completely renovated with floor to ceiling windows that take advantage of the scenic view. Second level living includes a master suite with fireplace and master bath with two additional large bedrooms and a loft area with fireplace. There is a fourth guest suite in the lower level. The main level open concept kitchen and family room leads outside to a wrap around deck, perfect for grilling and entertaining.
Location
State MN
County Hennepin
Zoning Residential-Single Family
Rooms
Basement Finished, Full, Walkout
Dining Room Eat In Kitchen, Separate/Formal Dining Room
Interior
Heating Forced Air
Cooling Central Air
Fireplaces Number 4
Fireplaces Type Family Room, Living Room, Master Bedroom
Fireplace Yes
Appliance Cooktop, Dishwasher, Disposal, Dryer, Exhaust Fan, Indoor Grill, Microwave, Refrigerator, Washer
Exterior
Garage Attached Garage
Garage Spaces 3.0
Fence None
Pool None
Roof Type Shake
Parking Type Attached Garage
Building
Lot Description On Golf Course, Tree Coverage - Medium
Story Two
Foundation 2046
Sewer City Sewer/Connected
Water City Water/Connected
Level or Stories Two
Structure Type Brick/Stone,Wood Siding
New Construction false
Schools
School District Eden Prairie
Read Less
Want to know what your home might be worth? Contact us for a FREE valuation!

Our team is ready to help you sell your home for the highest possible price ASAP






