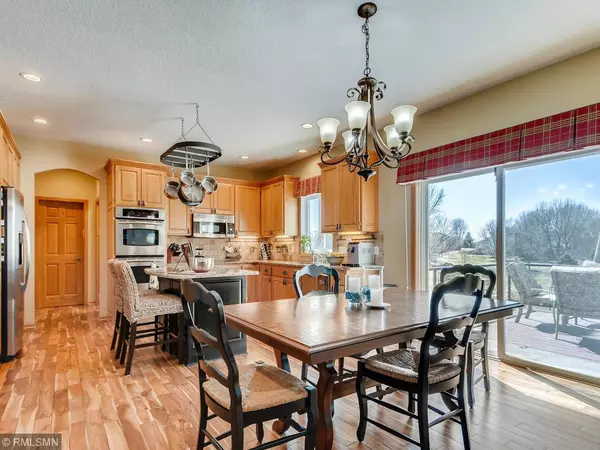$515,000
$525,000
1.9%For more information regarding the value of a property, please contact us for a free consultation.
14286 Quince ST NW Andover, MN 55304
4 Beds
4 Baths
3,951 SqFt
Key Details
Sold Price $515,000
Property Type Single Family Home
Sub Type Single Family Residence
Listing Status Sold
Purchase Type For Sale
Square Footage 3,951 sqft
Price per Sqft $130
Subdivision Crown Pointe East
MLS Listing ID 5547340
Sold Date 06/04/20
Bedrooms 4
Full Baths 2
Half Baths 1
Three Quarter Bath 1
Year Built 1997
Annual Tax Amount $4,984
Tax Year 2019
Contingent None
Lot Size 0.560 Acres
Acres 0.56
Lot Dimensions 81x297x80x309
Property Description
Entertainer’s Dream on Coon Creek! In-ground heated pool, indoor built-in hot tub & awesome garage. Love from the moment you walk in, large 2 story foyer, custom front door & railings. Gather in the updated eat-in kitchen w/granite, center island, SS appliances, double ovens & cook-top. Enjoy the large deck w/panoramic views. Beautiful hardwood floors walk you to the main floor family room centered by a floor to ceiling stone gas fireplace w/new mantle & custom blinds. Large master suite w/French doors, walk-in closet & custom en-suite w/dual vanities, jetted tub & separate tile walk-in shower & glass block. All four bedrooms up, full bath & bright & open upper level landing. Walkout LL touts 2nd family room, floor to ceiling tiled fireplace, built-ins, kitchenette, & custom tiled in-ground hot tub w/French doors & glass block. Large patio surrounds the fenced, heated in-ground pool. Don’t miss the heated & insulated garage w/finished floors. All in high demand Andover Schools!
Location
State MN
County Anoka
Zoning Residential-Single Family
Rooms
Basement Drain Tiled, Egress Window(s), Finished, Full, Walkout
Dining Room Breakfast Area, Eat In Kitchen, Separate/Formal Dining Room
Interior
Heating Forced Air, Fireplace(s)
Cooling Central Air
Fireplaces Number 2
Fireplaces Type Amusement Room, Brick, Family Room, Gas, Other
Fireplace Yes
Appliance Cooktop, Dishwasher, Disposal, Microwave, Refrigerator, Wall Oven, Water Softener Owned
Exterior
Garage Attached Garage, Asphalt, Garage Door Opener, Heated Garage, Insulated Garage
Garage Spaces 4.0
Pool Below Ground, Heated, Outdoor Pool
Roof Type Asphalt,Pitched
Parking Type Attached Garage, Asphalt, Garage Door Opener, Heated Garage, Insulated Garage
Building
Lot Description Tree Coverage - Medium
Story Two
Foundation 1323
Sewer City Sewer/Connected
Water City Water/Connected
Level or Stories Two
Structure Type Brick/Stone,Metal Siding,Vinyl Siding,Wood Siding
New Construction false
Schools
School District Anoka-Hennepin
Read Less
Want to know what your home might be worth? Contact us for a FREE valuation!

Our team is ready to help you sell your home for the highest possible price ASAP






