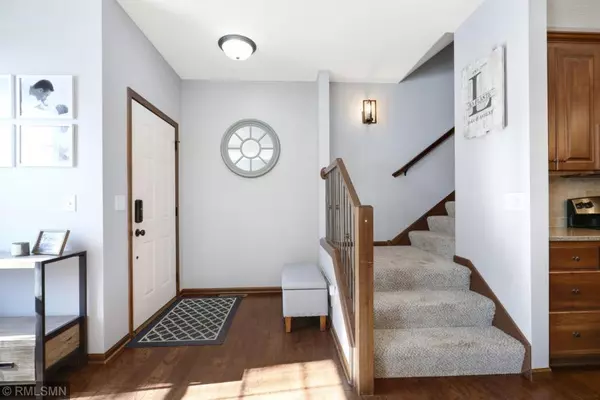$360,000
$355,000
1.4%For more information regarding the value of a property, please contact us for a free consultation.
7743 Madelyn Creek DR Victoria, MN 55386
3 Beds
4 Baths
2,220 SqFt
Key Details
Sold Price $360,000
Property Type Townhouse
Sub Type Townhouse Side x Side
Listing Status Sold
Purchase Type For Sale
Square Footage 2,220 sqft
Price per Sqft $162
Subdivision Madelyn Creek
MLS Listing ID 6157597
Sold Date 04/14/22
Bedrooms 3
Full Baths 1
Half Baths 2
Three Quarter Bath 1
HOA Fees $262/mo
Year Built 2012
Annual Tax Amount $3,254
Tax Year 2021
Contingent None
Lot Size 1,306 Sqft
Acres 0.03
Lot Dimensions common
Property Description
Beautiful Kerber built townhome within walking distance to downtown Victoria! Engineered hardwood floors and stone fireplace greet you as you enter the home off the porch. A massive kitchen island is the star of the sizable kitchen and informal dining area. The owner's BR boasts a private double vanity, full bath and walk-in closet to create a peaceful getaway. Three bedrooms, loft and laundry on the upper level for added convenience. Expansive basement with great storage and large window for plenty of natural light. Spacious two-car insulated garage has extra storage cabinets and even granite countertops and a beverage fridge! Madelyn Creek Park is just one block from the home with an abundance of trails surrounding. This townhome won't disappoint!
Location
State MN
County Carver
Zoning Residential-Single Family
Rooms
Basement Drain Tiled, Egress Window(s), Finished, Full, Sump Pump
Dining Room Eat In Kitchen, Informal Dining Room
Interior
Heating Forced Air
Cooling Central Air
Fireplaces Number 1
Fireplaces Type Gas, Living Room, Stone
Fireplace Yes
Appliance Dishwasher, Dryer, Gas Water Heater, Microwave, Range, Refrigerator, Washer, Water Softener Owned
Exterior
Garage Attached Garage, Asphalt, Garage Door Opener, More Parking Offsite for Fee
Garage Spaces 2.0
Roof Type Age Over 8 Years,Asphalt
Parking Type Attached Garage, Asphalt, Garage Door Opener, More Parking Offsite for Fee
Building
Lot Description Tree Coverage - Light, Zero Lot Line
Story Two
Foundation 1008
Sewer City Sewer/Connected
Water City Water/Connected
Level or Stories Two
Structure Type Brick/Stone,Vinyl Siding
New Construction false
Schools
School District Eastern Carver County Schools
Others
HOA Fee Include Maintenance Structure,Hazard Insurance,Lawn Care,Maintenance Grounds,Professional Mgmt,Trash,Snow Removal
Restrictions Pets - Dogs Allowed,Pets - Number Limit
Read Less
Want to know what your home might be worth? Contact us for a FREE valuation!

Our team is ready to help you sell your home for the highest possible price ASAP






