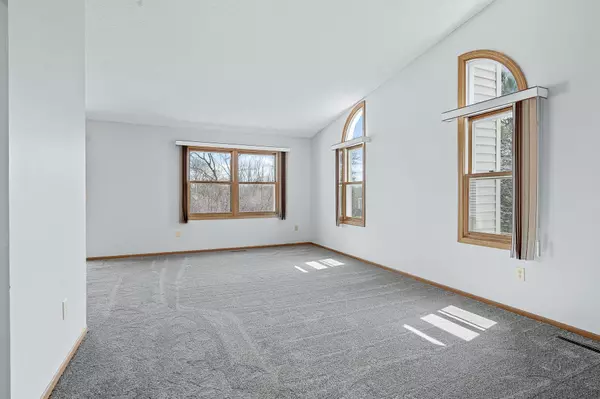$301,000
$283,900
6.0%For more information regarding the value of a property, please contact us for a free consultation.
4284 Boulder Ridge PT Eagan, MN 55122
2 Beds
2 Baths
1,746 SqFt
Key Details
Sold Price $301,000
Property Type Townhouse
Sub Type Townhouse Side x Side
Listing Status Sold
Purchase Type For Sale
Square Footage 1,746 sqft
Price per Sqft $172
Subdivision Boulder Ridge
MLS Listing ID 6176419
Sold Date 05/18/22
Bedrooms 2
Full Baths 1
Three Quarter Bath 1
HOA Fees $275/mo
Year Built 1988
Annual Tax Amount $2,680
Tax Year 2022
Contingent None
Lot Size 3,484 Sqft
Acres 0.08
Lot Dimensions 40x86
Property Description
Immaculately clean former model END UNIT gem close to parks, nature trails, shopping, major highways, and Dist 196 schools. New paint, carpet, and hardware add to the cleanliness this unit exudes. Main level boasts huge master w/2 walk-in closets & 4-piece ensuite w/double sinks & whirlpool tub. New microwave & stove found in the bright kitchen that overlooks a serene woods setting. Open floor plan allows natural light to flood the dining and living areas thanks to gorgeous large picture windows. A deck (complete w/grill) off the dining and a patio off the lower level beckons two outdoor spaces to relax. The lead glass chandelier/light fixtures and wood-burning fireplace in the lower level lends an added elegance. The lower level provides a private oasis with a nicely appointed bath and new bedroom. Nope, this one will not last thanks to the location, cleanliness, calming woods setting, and end unit luxury the next owner will enjoy! **** Garage shelving, cabinet & grill remain.
Location
State MN
County Dakota
Zoning Residential-Single Family
Rooms
Basement Finished
Interior
Heating Forced Air
Cooling Central Air
Fireplaces Number 1
Fireplace Yes
Exterior
Garage Asphalt, Garage Door Opener, Insulated Garage, Tuckunder Garage
Garage Spaces 2.0
Parking Type Asphalt, Garage Door Opener, Insulated Garage, Tuckunder Garage
Building
Story Split Entry (Bi-Level)
Foundation 1112
Sewer City Sewer/Connected
Water City Water/Connected
Level or Stories Split Entry (Bi-Level)
Structure Type Vinyl Siding
New Construction false
Schools
School District Rosemount-Apple Valley-Eagan
Others
HOA Fee Include Maintenance Structure,Hazard Insurance,Lawn Care,Maintenance Grounds,Professional Mgmt,Trash,Snow Removal
Restrictions Mandatory Owners Assoc,Pets - Cats Allowed,Pets - Dogs Allowed,Pets - Number Limit
Read Less
Want to know what your home might be worth? Contact us for a FREE valuation!

Our team is ready to help you sell your home for the highest possible price ASAP






