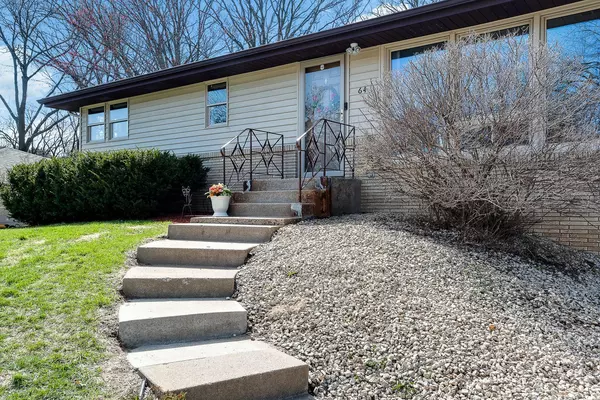$335,000
$329,900
1.5%For more information regarding the value of a property, please contact us for a free consultation.
64 Southwood DR Vadnais Heights, MN 55127
3 Beds
2 Baths
1,284 SqFt
Key Details
Sold Price $335,000
Property Type Single Family Home
Sub Type Single Family Residence
Listing Status Sold
Purchase Type For Sale
Square Footage 1,284 sqft
Price per Sqft $260
Subdivision Vadnais Highlands
MLS Listing ID 6175273
Sold Date 06/06/22
Bedrooms 3
Full Baths 2
Year Built 1958
Annual Tax Amount $3,356
Tax Year 2022
Contingent None
Lot Size 0.280 Acres
Acres 0.28
Lot Dimensions 135 x 89
Property Description
HIGHEST and BEST by 8pm this evening, Saturday. You will not be disappointed! Fresh, bright and ready to move in to. Gleaming hardwood floors grace the living room highlighted by the huge picture windows allowing natural light to flow thru the home. The kitchen is a delight with updated stainless appliances, natural wood cabinets and a kitchen window to watch the kids and pets in the big backyard. The dining room features sliding glass doors that walk out to the large deck that calls you to relax after a long day or hang with friends on a summer day. Master Bedroom is spacious and offers a large walk in closet. Two more bedrooms on this level, all good sized, fresh and bright. Newer roof, furnace and windows. New carpet! The quality speaks for itself. The lower level is ready for your finishing touch, hobbies/workout/bedroom/playroom, the possibilities are endless. Conveniently nestled in between two beautiful regional parks.
Location
State MN
County Ramsey
Zoning Residential-Single Family
Rooms
Basement Full, Unfinished, Walkout
Dining Room Informal Dining Room
Interior
Heating Forced Air
Cooling Central Air
Fireplace No
Appliance Dishwasher, Dryer, Exhaust Fan, Gas Water Heater, Microwave, Range, Refrigerator, Washer, Water Softener Owned
Exterior
Garage Attached Garage, Asphalt, Tuckunder Garage
Garage Spaces 1.0
Roof Type Age 8 Years or Less
Parking Type Attached Garage, Asphalt, Tuckunder Garage
Building
Lot Description Tree Coverage - Medium
Story One
Foundation 1284
Sewer City Sewer/Connected
Water City Water/Connected
Level or Stories One
Structure Type Brick/Stone,Metal Siding
New Construction false
Schools
School District Mounds View
Read Less
Want to know what your home might be worth? Contact us for a FREE valuation!

Our team is ready to help you sell your home for the highest possible price ASAP






