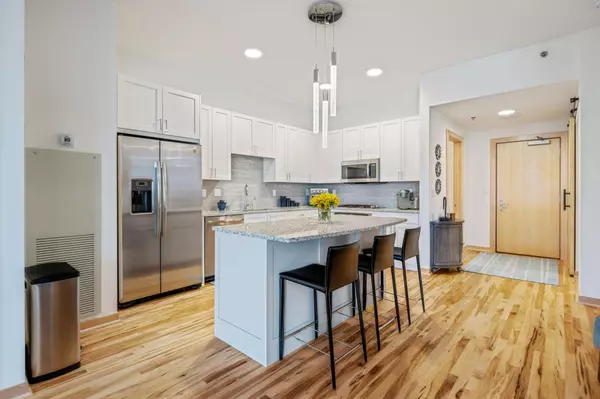$595,000
$595,000
For more information regarding the value of a property, please contact us for a free consultation.
1240 S 2nd ST #604 Minneapolis, MN 55415
2 Beds
2 Baths
1,483 SqFt
Key Details
Sold Price $595,000
Property Type Condo
Sub Type High Rise
Listing Status Sold
Purchase Type For Sale
Square Footage 1,483 sqft
Price per Sqft $401
Subdivision Cic 2057 Legacy Lofts A Condo
MLS Listing ID 6193671
Sold Date 07/12/22
Bedrooms 2
Full Baths 1
Three Quarter Bath 1
HOA Fees $736/mo
Year Built 2018
Annual Tax Amount $6,360
Tax Year 2021
Contingent None
Lot Size 4.270 Acres
Acres 4.27
Lot Dimensions 4.268
Property Description
Welcome to The Legacy situated in the beautiful Mill District! Completed in 2018, this 2 bed, 2 bath condo is in beyond amazing condition and modern upgrades throughout which really make it show above and beyond the rest. Great light with western exposure, both on the balcony which has gas hookup for grill, as well as throughout the unit. Finishes, location, and amenities make this a wonderful value for turnkey lifestyle! Legacy offers an extensive list of amenities including pool, hot tub, community rooms, 2 fitness rooms, dog spa, game room, golf simulator, & more! Walking distance to numerous restaurants, The Guthrie, Gold Medal Park, Stone Arch Bridge, US Bank Stadium, and all the destinations along the Mississippi. Comes with 2 indoor temp controlled parking stalls and a large storage unit.
Location
State MN
County Hennepin
Zoning Residential-Single Family
Rooms
Family Room Amusement/Party Room, Community Room, Exercise Room, Other, Play Area
Basement None
Dining Room Informal Dining Room
Interior
Heating Baseboard, Hot Water
Cooling Central Air
Fireplace No
Appliance Dishwasher, Disposal, Dryer, Freezer, Microwave, Range, Refrigerator, Wall Oven, Washer
Exterior
Garage Attached Garage, Heated Garage, Insulated Garage
Garage Spaces 2.0
Pool Above Ground, Heated, Outdoor Pool, Shared
Roof Type Age 8 Years or Less,Flat,Tar/Gravel
Parking Type Attached Garage, Heated Garage, Insulated Garage
Building
Lot Description Irregular Lot
Story More Than 2 Stories
Foundation 1483
Sewer City Sewer/Connected
Water City Water/Connected
Level or Stories More Than 2 Stories
Structure Type Brick/Stone
New Construction false
Schools
School District Minneapolis
Others
HOA Fee Include Air Conditioning,Cable TV,Controlled Access,Gas,Heating,Internet,Lawn Care,Maintenance Grounds,Parking,Professional Mgmt,Trash,Security,Shared Amenities,Lawn Care,Snow Removal,Water
Restrictions Mandatory Owners Assoc,Other Covenants,Pets - Cats Allowed,Pets - Dogs Allowed,Pets - Number Limit,Rental Restrictions May Apply
Read Less
Want to know what your home might be worth? Contact us for a FREE valuation!

Our team is ready to help you sell your home for the highest possible price ASAP






