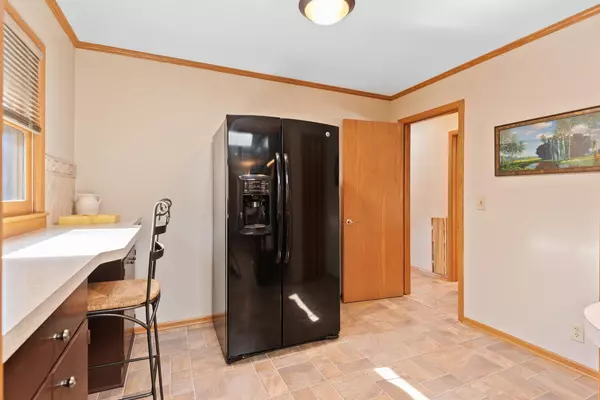$400,000
$400,000
For more information regarding the value of a property, please contact us for a free consultation.
3010 Utah AVE N Crystal, MN 55427
3 Beds
2 Baths
2,392 SqFt
Key Details
Sold Price $400,000
Property Type Single Family Home
Sub Type Single Family Residence
Listing Status Sold
Purchase Type For Sale
Square Footage 2,392 sqft
Price per Sqft $167
Subdivision West Winnetka Terrace 2Nd Add
MLS Listing ID 6250963
Sold Date 09/30/22
Bedrooms 3
Full Baths 2
Year Built 1961
Annual Tax Amount $4,420
Tax Year 2022
Contingent None
Lot Size 9,583 Sqft
Acres 0.22
Lot Dimensions 78x120
Property Description
This move-in ready One Story is located on almost 1/4 of an acre with garden areas and many mature trees for privacy! A large, sun-filled Living Room welcomes you into the home. Your Kitchen features an abundance of cabinet and counter space. Enjoy a casual meal in the Informal Dining Area or entertain in the Formal Dining Area. A sliding glass door leads out to the deck. Curl up with a good book in front of the cozy gas fireplace. There are two main level bedrooms - both with hardwood floors and plenty of closet space. The full bath offers a separate tub and shower plus a pedestal sink. Moving to the lower level is a great Family Room with cozy, electric fireplace. Another bedroom is here as well as a full bath with relaxing jetted tub. There is tons of storage space, a pantry and multiple bonus areas. The Laundry Room features a washer and dryer plus a handy sink. So much more! See the feature sheet for the extensive list of updates!
Location
State MN
County Hennepin
Zoning Residential-Single Family
Rooms
Basement Egress Window(s), Finished, Full, Storage Space
Dining Room Breakfast Area, Eat In Kitchen, Informal Dining Room, Kitchen/Dining Room, Living/Dining Room, Separate/Formal Dining Room
Interior
Heating Forced Air, Fireplace(s)
Cooling Central Air
Fireplaces Number 1
Fireplaces Type Brick, Electric, Family Room, Gas
Fireplace Yes
Appliance Cooktop, Dishwasher, Disposal, Dryer, Humidifier, Microwave, Refrigerator, Wall Oven, Washer
Exterior
Garage Attached Garage, Concrete, Garage Door Opener, Storage
Garage Spaces 2.0
Fence Privacy, Wood
Roof Type Asphalt,Pitched
Parking Type Attached Garage, Concrete, Garage Door Opener, Storage
Building
Lot Description Public Transit (w/in 6 blks), Tree Coverage - Light
Story One
Foundation 1542
Sewer City Sewer/Connected
Water City Water/Connected
Level or Stories One
Structure Type Brick/Stone,Stucco,Wood Siding
New Construction false
Schools
School District Robbinsdale
Read Less
Want to know what your home might be worth? Contact us for a FREE valuation!

Our team is ready to help you sell your home for the highest possible price ASAP






