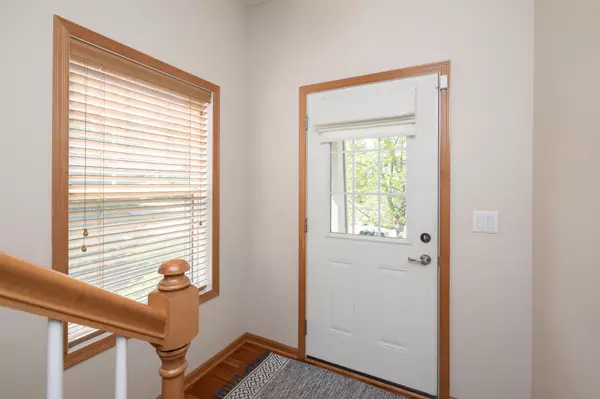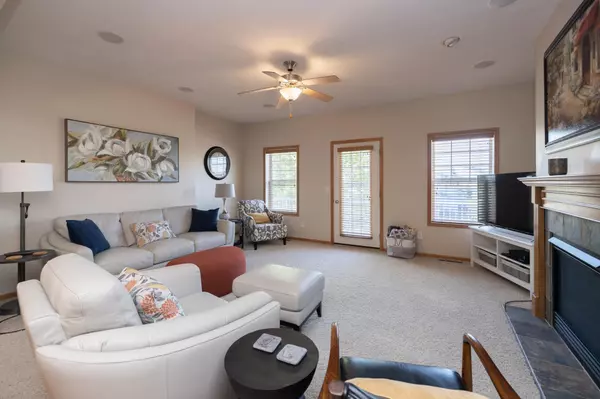$365,000
$345,000
5.8%For more information regarding the value of a property, please contact us for a free consultation.
2162 Cedar Grove TRL Eagan, MN 55122
3 Beds
4 Baths
2,085 SqFt
Key Details
Sold Price $365,000
Property Type Townhouse
Sub Type Townhouse Side x Side
Listing Status Sold
Purchase Type For Sale
Square Footage 2,085 sqft
Price per Sqft $175
Subdivision Nicols Ridge Summit Homes
MLS Listing ID 5758016
Sold Date 06/30/21
Bedrooms 3
Full Baths 2
Half Baths 1
Three Quarter Bath 1
HOA Fees $269/mo
Year Built 2006
Annual Tax Amount $3,276
Tax Year 2021
Contingent None
Lot Size 2,178 Sqft
Acres 0.05
Lot Dimensions 66 x 33
Property Description
Amazing End-unit Townhome in fabulous Eagan location. Stunning interior finishes, open floor plan, luxury details! Great Room offers fireplace with accent lighting, ceiling fan and walkout to front balcony. Gorgeous Kitchen has hardwood flooring, center island, Granite c.tops, C.tile backsplash, SS appliances plus walk-out to back deck! Convenient micro office, half bath and laundry room with cabinetry, all complete the main level. Owner's suite offers vaulted ceiling, walk-in closet and private bath with dual sinks and whirlpool tub. Second bedrm and full bath on upper level too. Finished family room in lower level offers large daylight windows with custom blinds and recessed lighting. Enjoy great guest space with the 3rd bedroom and nearby 3/4 bath. Impeccable condition, spacious rooms, great natural lighting with windows on three sides! Desirable Eagan location within walking distance to shopping, parks and transit.
Location
State MN
County Dakota
Zoning Residential-Multi-Family
Rooms
Basement Daylight/Lookout Windows, Finished
Dining Room Informal Dining Room, Living/Dining Room
Interior
Heating Forced Air
Cooling Central Air
Fireplaces Number 1
Fireplaces Type Gas, Living Room
Fireplace Yes
Appliance Dishwasher, Disposal, Dryer, Exhaust Fan, Microwave, Range, Refrigerator, Washer
Exterior
Garage Asphalt, Garage Door Opener, Tuckunder Garage
Garage Spaces 2.0
Roof Type Asphalt
Parking Type Asphalt, Garage Door Opener, Tuckunder Garage
Building
Story Three Level Split
Foundation 952
Sewer City Sewer/Connected
Water City Water/Connected
Level or Stories Three Level Split
Structure Type Brick/Stone
New Construction false
Schools
School District Burnsville-Eagan-Savage
Others
HOA Fee Include Maintenance Structure,Hazard Insurance,Maintenance Grounds,Professional Mgmt,Trash,Lawn Care
Restrictions Mandatory Owners Assoc,Pets - Cats Allowed,Pets - Dogs Allowed,Pets - Number Limit
Read Less
Want to know what your home might be worth? Contact us for a FREE valuation!

Our team is ready to help you sell your home for the highest possible price ASAP






