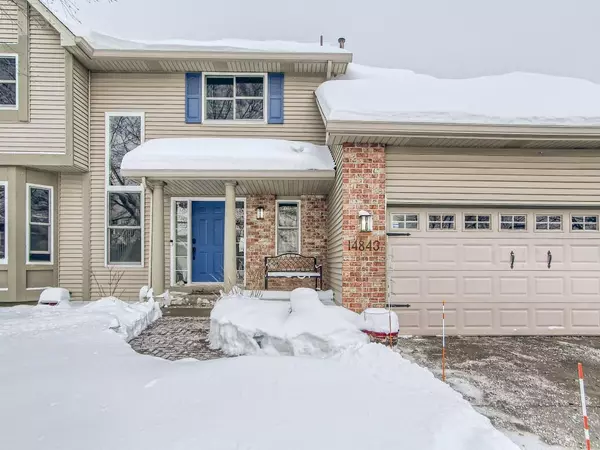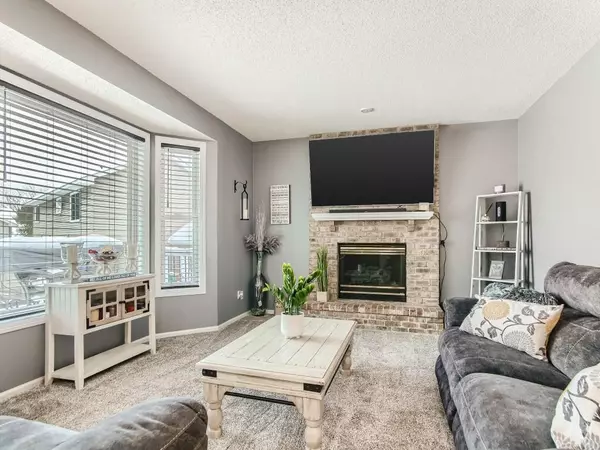$510,000
$500,000
2.0%For more information regarding the value of a property, please contact us for a free consultation.
14843 Creditview DR Savage, MN 55378
4 Beds
4 Baths
3,099 SqFt
Key Details
Sold Price $510,000
Property Type Single Family Home
Sub Type Single Family Residence
Listing Status Sold
Purchase Type For Sale
Square Footage 3,099 sqft
Price per Sqft $164
Subdivision Dufferin Park 8Th Add
MLS Listing ID 6336256
Sold Date 04/21/23
Bedrooms 4
Full Baths 2
Half Baths 1
Three Quarter Bath 1
HOA Fees $17/ann
Year Built 1996
Annual Tax Amount $4,420
Tax Year 2022
Contingent None
Lot Size 10,890 Sqft
Acres 0.25
Lot Dimensions 160x60x205x81x31
Property Description
Upgrades, upgrades, upgrades! Almost every inch of this home has been touched! 2023 - All brand new Anderson windows with transferrable 20 yr warranty, new carpet throughout, garbage disposal, & freshly painted! 2022 -updated kitchen including SS smart appliances, new composite deck, paver patio, pergola, upgraded 75g water heater, led lights throughout, & shed! 2020 – playset with 10 yr transferrable warranty, concrete driveway. 2017-2019 Furnace, a/c, roof, bilnds, ring monitoring system, invisible fence, sump pump, & raised garden beds with automatic watering system! Pride of ownerships shows, move in and enjoy!
Location
State MN
County Scott
Zoning Residential-Single Family
Rooms
Basement Finished, Full
Dining Room Informal Dining Room, Separate/Formal Dining Room
Interior
Heating Forced Air
Cooling Central Air
Fireplaces Number 1
Fireplaces Type Gas
Fireplace Yes
Appliance Dishwasher, Disposal, Dryer, Gas Water Heater, Microwave, Range, Refrigerator, Stainless Steel Appliances, Washer
Exterior
Garage Attached Garage, Concrete
Garage Spaces 3.0
Fence Full, Invisible
Roof Type Age 8 Years or Less
Parking Type Attached Garage, Concrete
Building
Lot Description Tree Coverage - Medium
Story Two
Foundation 1174
Sewer City Sewer/Connected
Water City Water/Connected
Level or Stories Two
Structure Type Brick/Stone,Vinyl Siding
New Construction false
Schools
School District Burnsville-Eagan-Savage
Others
HOA Fee Include Shared Amenities
Read Less
Want to know what your home might be worth? Contact us for a FREE valuation!

Our team is ready to help you sell your home for the highest possible price ASAP






