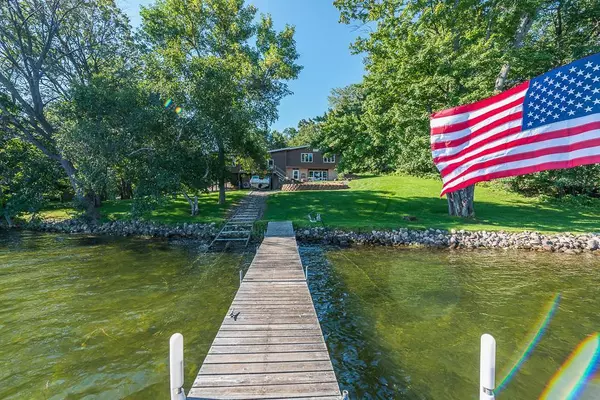$1,250,000
$1,395,000
10.4%For more information regarding the value of a property, please contact us for a free consultation.
1520 Floan Point RD East Gull Lake, MN 56401
3 Beds
3 Baths
3,225 SqFt
Key Details
Sold Price $1,250,000
Property Type Single Family Home
Sub Type Single Family Residence
Listing Status Sold
Purchase Type For Sale
Square Footage 3,225 sqft
Price per Sqft $387
MLS Listing ID 6404455
Sold Date 08/21/23
Bedrooms 3
Full Baths 2
Half Baths 1
Year Built 1980
Annual Tax Amount $12,118
Tax Year 2023
Contingent None
Lot Size 1.000 Acres
Acres 1.0
Lot Dimensions 226x377x71x228
Property Description
Pike Bay on the south end of main Gull Lake. This unique property offers the kind of privacy that is hard to find w/ 226 feet of lakefront, gradual to level elevation, good swimming beach, 1 acre lot w/ a paved private drive, mature trees & beautiful lake views. Family sized 3 BR, 3 BA home features an open floor plan, full walkout lower level, remodeled kitchen w/ center island, granite tops & upscale appliances, new main level flooring, 3 season porch, lakeside deck & an oversized 4 car attached garage. Lower level features a family room w/ brick, wood burning FP, office or 4th BR, sauna & a tuck under boat house w/ a track & winch system to the lake. Located on a quiet cul-de-sac with-in walking distance to the Gull Lake hiking & biking trail, close to the Gull Lake dam recreational area, Pickle ball courts, the Legacy & Classic golf courses, fine dining, & more! If you plan on rebuilding you can move closer to the lake and possible 700 sq ft guest cabin, see certificate of survey.
Location
State MN
County Cass
Zoning Residential-Single Family
Body of Water Gull
Lake Name Gull
Rooms
Basement Daylight/Lookout Windows, Egress Window(s), Finished, Full, Other, Concrete, Walkout
Dining Room Breakfast Area, Eat In Kitchen, Living/Dining Room
Interior
Heating Baseboard, Boiler, Dual, Fireplace(s), Hot Water
Cooling Ductless Mini-Split
Fireplaces Number 1
Fireplaces Type Brick, Family Room, Fireplace Footings, Wood Burning
Fireplace No
Appliance Central Vacuum, Cooktop, Dishwasher, Dryer, Gas Water Heater, Microwave, Range, Refrigerator, Wall Oven, Washer, Water Softener Rented
Exterior
Garage Attached Garage, Asphalt, Floor Drain, Garage Door Opener, Insulated Garage, Multiple Garages
Garage Spaces 4.0
Fence None
Waterfront true
Waterfront Description Lake Front,Lake View
View Bay, East, North, Panoramic
Roof Type Age Over 8 Years,Asphalt
Road Frontage No
Parking Type Attached Garage, Asphalt, Floor Drain, Garage Door Opener, Insulated Garage, Multiple Garages
Building
Lot Description Accessible Shoreline, Irregular Lot, Tree Coverage - Medium, Underground Utilities
Story Three Level Split
Foundation 1792
Sewer City Sewer/Connected
Water Submersible - 4 Inch, Drilled, Private, Well
Level or Stories Three Level Split
Structure Type Brick/Stone,Cedar,Shake Siding,Wood Siding
New Construction false
Schools
School District Brainerd
Read Less
Want to know what your home might be worth? Contact us for a FREE valuation!

Our team is ready to help you sell your home for the highest possible price ASAP






