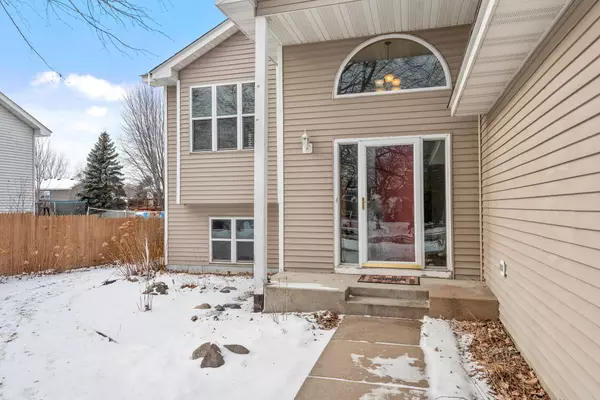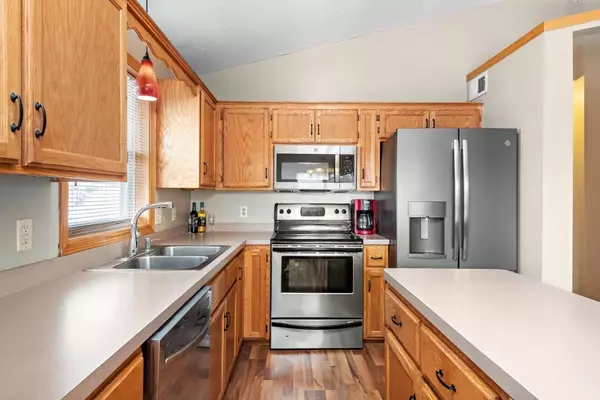$300,000
$309,900
3.2%For more information regarding the value of a property, please contact us for a free consultation.
801 4th AVE SW Isanti, MN 55040
3 Beds
2 Baths
1,781 SqFt
Key Details
Sold Price $300,000
Property Type Single Family Home
Sub Type Single Family Residence
Listing Status Sold
Purchase Type For Sale
Square Footage 1,781 sqft
Price per Sqft $168
Subdivision Whisper Ridge
MLS Listing ID 6454791
Sold Date 03/06/24
Bedrooms 3
Full Baths 1
Three Quarter Bath 1
Year Built 2001
Annual Tax Amount $3,720
Tax Year 2023
Contingent None
Lot Size 10,454 Sqft
Acres 0.24
Lot Dimensions 76x146x69x156
Property Description
*** !!WELCOME HOME!! ** !!HERE IT IS!! *** Great Starter Home in Move-In Ready Condition * Private Fenced Back yard with gate and Deck with stairs to backyard and walkout Lower Level - great for kids or pets * NEW ROOF (2021) * Freshly Painted * This home has an Open Floor Plan on Main Level with vaulted ceilings * Nice kitchen with movable center island, pantry closet and stainless steel appliances * 3 Bedrooms with possible 4th bedroom in lower level - currently used as office/exercise room - just needs a door * Primary bedroom has walk-in closet * Full Bath on Main Level * Finished Walkout lower level with bedroom, 3/4 bath, laundry with utility sink, office/exercise room (or future 4th bedroom option) and knock down ceilings * Larger foyer with tile floors * Covered front entry * ATTENTION GARAGE LOVERS: Heated and Insulated Garage * Solid Oak Mission Style doors * What are you waiting for?... Schedule your showing today! *** !HURRY HERE! ***
Location
State MN
County Isanti
Zoning Residential-Single Family
Rooms
Basement Block, Daylight/Lookout Windows, Drain Tiled, Egress Window(s), Finished, Full, Walkout
Dining Room Informal Dining Room, Kitchen/Dining Room
Interior
Heating Forced Air
Cooling Central Air
Fireplace No
Appliance Dishwasher, Disposal, Dryer, Electric Water Heater, Microwave, Range, Refrigerator, Stainless Steel Appliances, Washer
Exterior
Garage Attached Garage, Asphalt, Garage Door Opener, Heated Garage, Insulated Garage
Garage Spaces 2.0
Fence Privacy, Wood
Roof Type Age 8 Years or Less,Architecural Shingle
Parking Type Attached Garage, Asphalt, Garage Door Opener, Heated Garage, Insulated Garage
Building
Lot Description Irregular Lot, Tree Coverage - Medium
Story Split Entry (Bi-Level)
Foundation 960
Sewer City Sewer/Connected
Water City Water/Connected
Level or Stories Split Entry (Bi-Level)
Structure Type Brick/Stone,Vinyl Siding
New Construction false
Schools
School District Cambridge-Isanti
Read Less
Want to know what your home might be worth? Contact us for a FREE valuation!

Our team is ready to help you sell your home for the highest possible price ASAP






