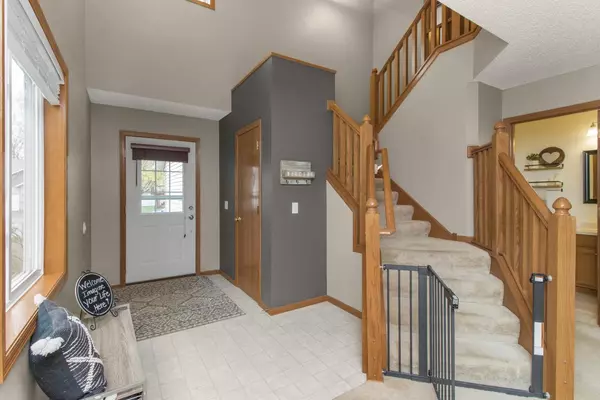$350,000
$350,000
For more information regarding the value of a property, please contact us for a free consultation.
1553 Hallmark AVE N Oakdale, MN 55128
3 Beds
3 Baths
1,904 SqFt
Key Details
Sold Price $350,000
Property Type Single Family Home
Sub Type Single Family Residence
Listing Status Sold
Purchase Type For Sale
Square Footage 1,904 sqft
Price per Sqft $183
Subdivision Rosewood Ponds
MLS Listing ID 6519577
Sold Date 06/28/24
Bedrooms 3
Full Baths 2
Half Baths 1
HOA Fees $200/mo
Year Built 2005
Annual Tax Amount $3,953
Tax Year 2024
Contingent None
Lot Size 4,791 Sqft
Acres 0.11
Lot Dimensions 48x97x46x113
Property Description
Homeownership made easier with seller provided 1-yr HSA home warranty and association maintained lawn care & snow removal. Hello free time! With no mower or snowblower needed you’ll have extra space in the garage for fun things. This home is the perfect blend of comfort and ease. Right as you enter, you’ll notice the spacious foyer and all the natural light. You’ll be able to entertain guests or enjoy family gatherings in the open concept living and dining areas, check out the large pantry in the laundry room. Upstairs are 3 generous sized bedrooms, the primary has a full bath/double vanity/jetted tub and large walk-in closet. Plus, another full bath. The loft is perfect for a sunny office or reading nook. The private, fenced backyard & patio make for a cozy place to grill, relax, play or send the dog out back. Easy access to all that Oakdale, Woodbury and Lake Elmo have to offer. Including 3 parks within walking distance.
Location
State MN
County Washington
Zoning Residential-Single Family
Rooms
Basement None
Dining Room Breakfast Bar, Breakfast Area, Kitchen/Dining Room
Interior
Heating Forced Air
Cooling Central Air
Fireplace No
Appliance Dishwasher, Disposal, Dryer, Gas Water Heater, Microwave, Range, Refrigerator, Washer, Water Softener Owned
Exterior
Garage Attached Garage, Heated Garage, Insulated Garage
Garage Spaces 2.0
Fence Vinyl
Roof Type Age 8 Years or Less
Parking Type Attached Garage, Heated Garage, Insulated Garage
Building
Story Two
Foundation 792
Sewer City Sewer/Connected
Water City Water/Connected
Level or Stories Two
Structure Type Vinyl Siding
New Construction false
Schools
School District North St Paul-Maplewood
Others
HOA Fee Include Hazard Insurance,Lawn Care,Maintenance Grounds,Professional Mgmt,Trash,Snow Removal
Restrictions Mandatory Owners Assoc,Pets - Cats Allowed,Pets - Dogs Allowed
Read Less
Want to know what your home might be worth? Contact us for a FREE valuation!

Our team is ready to help you sell your home for the highest possible price ASAP






