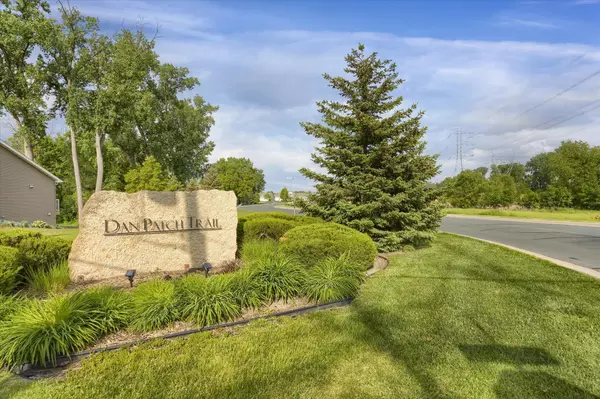$510,000
$525,000
2.9%For more information regarding the value of a property, please contact us for a free consultation.
4005 127th TRL Savage, MN 55378
4 Beds
4 Baths
2,525 SqFt
Key Details
Sold Price $510,000
Property Type Single Family Home
Sub Type Single Family Residence
Listing Status Sold
Purchase Type For Sale
Square Footage 2,525 sqft
Price per Sqft $201
Subdivision Dan Patch Trail 3Rd Add
MLS Listing ID 6538477
Sold Date 08/08/24
Bedrooms 4
Full Baths 3
Half Baths 1
HOA Fees $20/mo
Year Built 2013
Annual Tax Amount $4,918
Tax Year 2024
Contingent None
Lot Size 0.260 Acres
Acres 0.26
Lot Dimensions 114x119x77x38x87
Property Description
You will love this beautiful 2014 home with updates galore! The large entry opens to a massive kitchen with gorgeous wood cabinetry, granite countertops, subway tile backsplash, SS appliances, vaulted ceilings, and recessed lighting. Upstairs there are three large bedrooms all with custom closet inserts. The master bedroom has dual closets and an ensuite bathroom with a walk-in shower. There is also a maintenance-free deck with a Sunsetter electric awning for the hot days. The walk-out lower level is finished with a cozy gas fireplace, reclaimed wood mantel, and a bonus space for your home office or workout equipment. There is also a fourth bedroom in the lower level along with a ¾ bathroom, laundry and tons of storage. The backyard is an oasis with a paver patio, thick lush green grass, in-ground sprinklers, and a maintenance-free privacy fence. New HVAC system 2023. Great location! This one won’t last long! Marquis Swim Spa is available for sale.
Location
State MN
County Scott
Zoning Residential-Single Family
Rooms
Basement Finished, Walkout
Dining Room Breakfast Area, Eat In Kitchen, Informal Dining Room, Kitchen/Dining Room
Interior
Heating Forced Air
Cooling Central Air
Fireplaces Number 1
Fireplaces Type Gas
Fireplace Yes
Appliance Dishwasher, Dryer, Microwave, Range, Refrigerator, Stainless Steel Appliances, Washer, Water Softener Owned
Exterior
Garage Attached Garage
Garage Spaces 3.0
Fence Composite, Full, Privacy
Roof Type Age Over 8 Years
Parking Type Attached Garage
Building
Lot Description Corner Lot, Tree Coverage - Medium
Story Three Level Split
Foundation 1018
Sewer City Sewer/Connected
Water City Water/Connected
Level or Stories Three Level Split
Structure Type Brick/Stone,Vinyl Siding
New Construction false
Schools
School District Burnsville-Eagan-Savage
Others
HOA Fee Include Professional Mgmt
Read Less
Want to know what your home might be worth? Contact us for a FREE valuation!

Our team is ready to help you sell your home for the highest possible price ASAP






