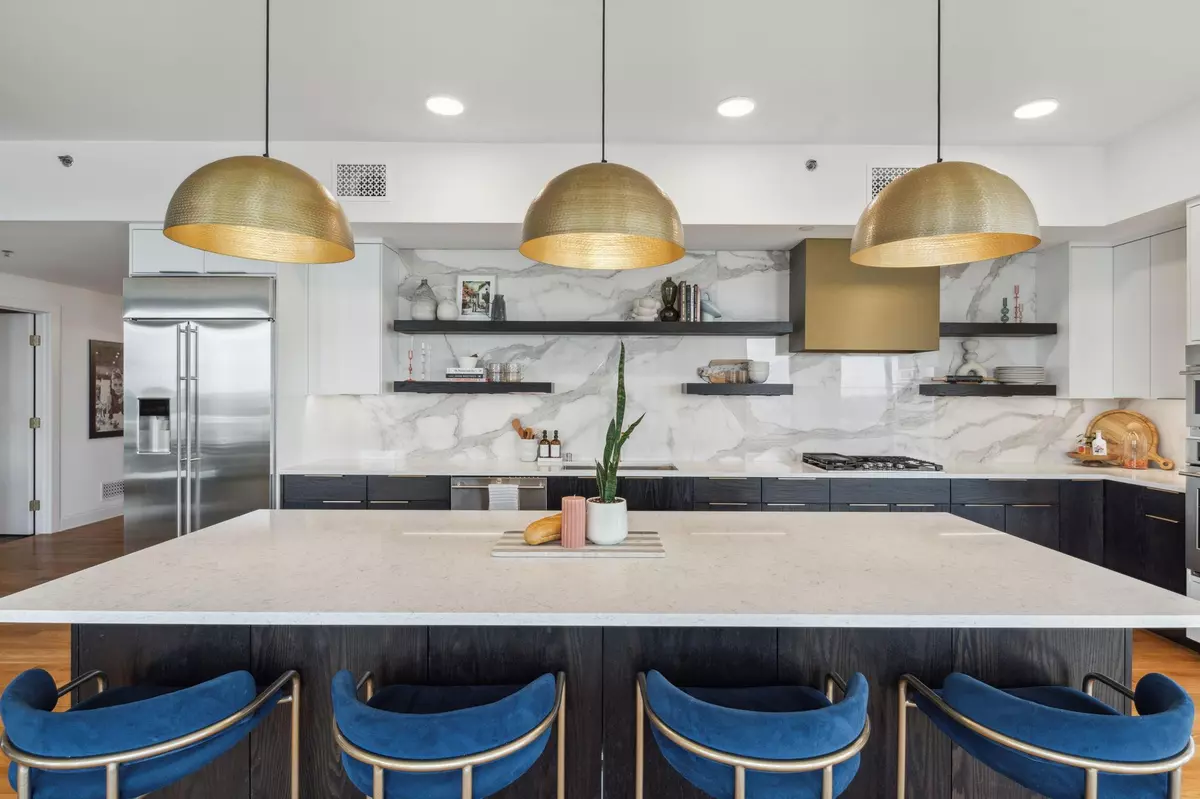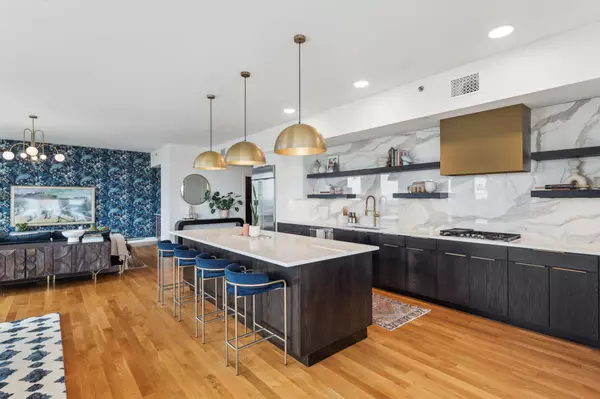$1,096,000
$1,185,000
7.5%For more information regarding the value of a property, please contact us for a free consultation.
1240 S 2nd ST #1319 Minneapolis, MN 55415
3 Beds
3 Baths
2,763 SqFt
Key Details
Sold Price $1,096,000
Property Type Condo
Sub Type High Rise
Listing Status Sold
Purchase Type For Sale
Square Footage 2,763 sqft
Price per Sqft $396
Subdivision Cic 2057 Legacy Lofts A Condo
MLS Listing ID 6544253
Sold Date 08/14/24
Bedrooms 3
Full Baths 1
Half Baths 1
Three Quarter Bath 1
HOA Fees $1,542/mo
Year Built 2017
Annual Tax Amount $15,129
Tax Year 2024
Contingent None
Lot Dimensions Irregular
Property Description
Discover urban living at its finest in this prime city-facing condo, where contemporary elegance meets modern convenience. This impeccable residence boasts an airy, open-concept design, ideal for entertaining.
Step inside to be greeted by an abundance of natural light streaming through a stunning wall of floor-to-ceiling windows, offering thrilling views. The spacious layout seamlessly integrates the living, dining, and kitchen areas, creating a harmonious flow that enhances the sense of space and sophistication.
The kitchen is a chef's dream, featuring high-end appliances, sleek cabinetry, and a generous island perfect for casual dining or social gatherings. The living area, bathed in sunlight, provides a warm and inviting atmosphere, making it the perfect spot to relax or entertain guests.
The home has been thoughtfully appointed from the modern fixtures to the luxurious finishes, ensuring a lifestyle of comfort and style.
Location
State MN
County Hennepin
Zoning Residential-Single Family
Rooms
Family Room Community Room, Exercise Room, Media Room, Other, Play Area
Basement None
Dining Room Informal Dining Room, Kitchen/Dining Room, Living/Dining Room
Interior
Heating Hot Water
Cooling Central Air
Fireplace No
Appliance Cooktop, Dishwasher, Dryer, Exhaust Fan, Microwave, Refrigerator, Stainless Steel Appliances, Wall Oven, Washer, Wine Cooler
Exterior
Garage Assigned, Attached Garage, Garage Door Opener, Heated Garage, Other, Secured, Underground
Garage Spaces 2.0
Pool Below Ground, Heated, Outdoor Pool, Shared
Parking Type Assigned, Attached Garage, Garage Door Opener, Heated Garage, Other, Secured, Underground
Building
Lot Description Irregular Lot
Story One
Foundation 2763
Sewer City Sewer/Connected
Water City Water/Connected
Level or Stories One
Structure Type Aluminum Siding,Brick/Stone,Metal Siding
New Construction false
Schools
School District Minneapolis
Others
HOA Fee Include Air Conditioning,Maintenance Structure,Cable TV,Controlled Access,Gas,Heating,Internet,Lawn Care,Other,Maintenance Grounds,Parking,Professional Mgmt,Recreation Facility,Trash,Shared Amenities,Snow Removal,Water
Restrictions Mandatory Owners Assoc,Pets - Cats Allowed,Pets - Dogs Allowed,Pets - Number Limit,Pets - Weight/Height Limit
Read Less
Want to know what your home might be worth? Contact us for a FREE valuation!

Our team is ready to help you sell your home for the highest possible price ASAP






