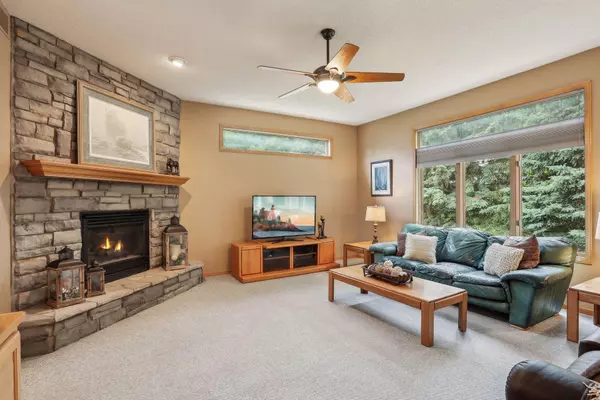$650,000
$650,000
For more information regarding the value of a property, please contact us for a free consultation.
7392 Moonlight LN Eden Prairie, MN 55346
3 Beds
4 Baths
3,389 SqFt
Key Details
Sold Price $650,000
Property Type Single Family Home
Sub Type Single Family Residence
Listing Status Sold
Purchase Type For Sale
Square Footage 3,389 sqft
Price per Sqft $191
Subdivision Glenshire 2Nd Add
MLS Listing ID 6526741
Sold Date 08/15/24
Bedrooms 3
Full Baths 2
Half Baths 1
Three Quarter Bath 1
Year Built 1996
Annual Tax Amount $7,035
Tax Year 2023
Contingent None
Lot Size 0.280 Acres
Acres 0.28
Lot Dimensions 133x125x54x125
Property Description
Welcome to 7392 Moonlight Lane! This custom-built home greets you with a grand 2 story foyer and shines with quality throughout including solid oak 6 panel doors, airy vaulted ceilings and large windows bringing in an abundance of natural light. The open kitchen, dining, and living room area creates a great space for gathering and entertaining and includes a stunning stone fireplace.
The upper level offers a desired 3 bedrooms on one level including a spacious primary with enormous walk-in closet and a spa-like bathroom providing a sanctuary for relaxation.
In the lower level you will find a 4th bedroom (non-conforming) or den/bonus room and a huge family room with another beautiful boulder fireplace/wall with built-ins, wet bar, and game table - the ultimate spot for camaraderie and fun!
Conveniently located near parks (.01 miles from your back yard!) trails, schools, & shopping making it easy to make the most of life in this area.
Schedule a showing & get ready to fall in love!
Location
State MN
County Hennepin
Zoning Residential-Single Family
Rooms
Basement Daylight/Lookout Windows, Finished
Dining Room Informal Dining Room, Separate/Formal Dining Room
Interior
Heating Forced Air
Cooling Central Air
Fireplaces Number 2
Fireplace Yes
Exterior
Garage Attached Garage
Garage Spaces 3.0
Parking Type Attached Garage
Building
Story Two
Foundation 1271
Sewer City Sewer/Connected
Water City Water/Connected
Level or Stories Two
Structure Type Brick/Stone,Vinyl Siding
New Construction false
Schools
School District Eden Prairie
Read Less
Want to know what your home might be worth? Contact us for a FREE valuation!

Our team is ready to help you sell your home for the highest possible price ASAP






