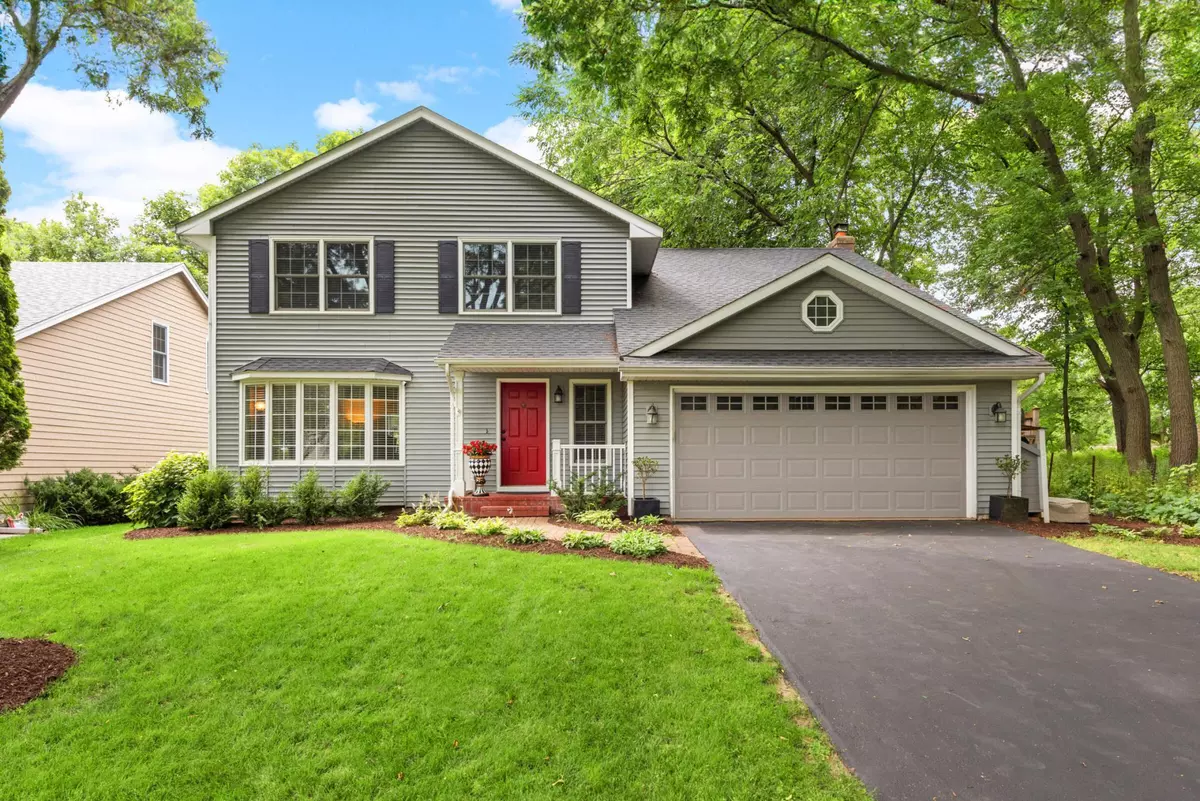$680,000
$700,000
2.9%For more information regarding the value of a property, please contact us for a free consultation.
16595 S Manor RD Eden Prairie, MN 55346
5 Beds
3 Baths
3,163 SqFt
Key Details
Sold Price $680,000
Property Type Single Family Home
Sub Type Single Family Residence
Listing Status Sold
Purchase Type For Sale
Square Footage 3,163 sqft
Price per Sqft $214
Subdivision Timber Creek Woods 2Nd Add
MLS Listing ID 6560865
Sold Date 08/15/24
Bedrooms 5
Full Baths 2
Half Baths 1
Year Built 1988
Annual Tax Amount $6,440
Tax Year 2023
Contingent None
Lot Size 10,454 Sqft
Acres 0.24
Lot Dimensions 68x172x69x155
Property Description
This truly impressive two-story is sited on a gorgeous tree-lined lot in the demand neighborhood of Timber Creek Woods. Nearly every square inch of this fabulous home has been thoughtfully updated. The open main floor layout has wide-plank hardwood floors, crown molding, a cozy family room with wood-burning fireplace, walls of windows, and a gourmet kitchen with custom cabinetry, center-island, granite counters, and stainless-steel appliances. The upper level has hardwood floors throughout and four spacious bedrooms including a large master suite with gas-burning fireplace and private bath with dual vanity sinks and granite top, separate tub and shower, heated floors and a sizeable walk-in closet. The lower level has a fifth bedroom (well-suited as a home office or exercise room), a home-theater (TV, speakers and electronics included), and an abundance of storage space. A beautiful, gated fence encloses the level yard, deck, patio and perennial gardens that back up to Eden Valley Park.
Location
State MN
County Hennepin
Zoning Residential-Single Family
Rooms
Basement Block, Drain Tiled, Egress Window(s), Finished, Full, Storage/Locker, Sump Pump
Dining Room Breakfast Bar, Eat In Kitchen, Informal Dining Room, Separate/Formal Dining Room
Interior
Heating Forced Air
Cooling Central Air
Fireplaces Number 2
Fireplaces Type Family Room, Gas, Primary Bedroom, Wood Burning
Fireplace Yes
Appliance Air-To-Air Exchanger, Cooktop, Dishwasher, Disposal, Double Oven, Dryer, Exhaust Fan, Humidifier, Microwave, Refrigerator, Stainless Steel Appliances, Wall Oven, Washer, Wine Cooler
Exterior
Garage Attached Garage, Asphalt, Garage Door Opener
Garage Spaces 2.0
Fence Full, Wood
Pool None
Roof Type Asphalt,Pitched
Parking Type Attached Garage, Asphalt, Garage Door Opener
Building
Lot Description Tree Coverage - Medium
Story Two
Foundation 1270
Sewer City Sewer/Connected
Water City Water/Connected
Level or Stories Two
Structure Type Vinyl Siding
New Construction false
Schools
School District Eden Prairie
Read Less
Want to know what your home might be worth? Contact us for a FREE valuation!

Our team is ready to help you sell your home for the highest possible price ASAP






