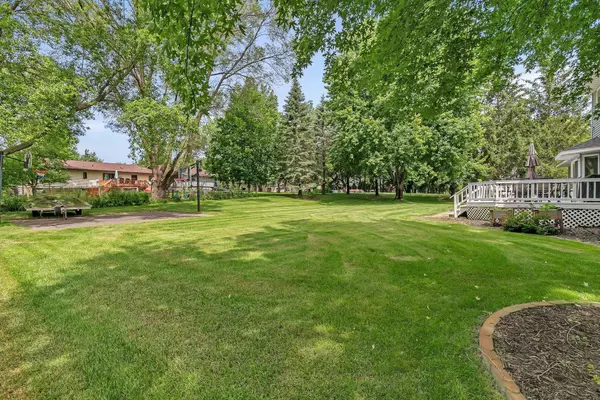$375,000
$379,900
1.3%For more information regarding the value of a property, please contact us for a free consultation.
2719 Tranquility DR Saint Cloud, MN 56301
3 Beds
3 Baths
3,102 SqFt
Key Details
Sold Price $375,000
Property Type Single Family Home
Sub Type Single Family Residence
Listing Status Sold
Purchase Type For Sale
Square Footage 3,102 sqft
Price per Sqft $120
Subdivision Serenity Two
MLS Listing ID 6562405
Sold Date 08/27/24
Bedrooms 3
Full Baths 2
Half Baths 1
Year Built 1991
Annual Tax Amount $4,222
Tax Year 2024
Contingent None
Lot Size 0.420 Acres
Acres 0.42
Lot Dimensions 122x150
Property Description
What a great setting and location on this two story home that has seen numerous updates over the years. You will love the open kitchen/dining/living room area that opens to a large deck and spacious back yard with a basketball court! The kitchen offers granite tops, tile backsplash, stainless appliances, a center island and it shares a beautiful newer floor with the informal dining room. The main floor family room has a high vaulted ceiling and a gas fireplace with an updated stone surround. The main floor also hosts a formal dining area, living room, and the laundry. All these rooms boast big windows to take in the views and allow for plenty of natural light. Upstairs you will find three large bedrooms, including the primary suite with a newer tile shower, and a separate tub and granite topped vanity. The basement is a large family/rec room, with the perfect spot for another bedroom, and there is a rough in for another bathroom.
Location
State MN
County Stearns
Zoning Residential-Single Family
Rooms
Basement Finished, Full
Dining Room Informal Dining Room, Separate/Formal Dining Room
Interior
Heating Forced Air
Cooling Central Air
Fireplaces Number 2
Fireplaces Type Family Room, Gas
Fireplace Yes
Appliance Dishwasher, Dryer, Microwave, Range, Refrigerator, Stainless Steel Appliances, Washer
Exterior
Garage Attached Garage, Asphalt, Garage Door Opener
Garage Spaces 3.0
Roof Type Asphalt
Parking Type Attached Garage, Asphalt, Garage Door Opener
Building
Story Two
Foundation 1208
Sewer City Sewer/Connected
Water City Water/Connected, Well
Level or Stories Two
Structure Type Steel Siding
New Construction false
Schools
School District St. Cloud
Read Less
Want to know what your home might be worth? Contact us for a FREE valuation!

Our team is ready to help you sell your home for the highest possible price ASAP






