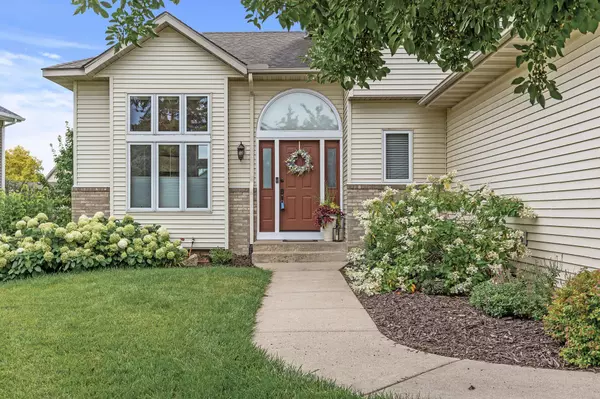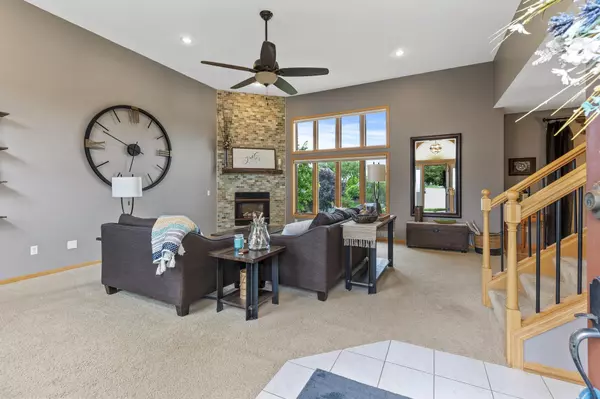$511,000
$495,500
3.1%For more information regarding the value of a property, please contact us for a free consultation.
6171 S Park DR Savage, MN 55378
5 Beds
4 Baths
3,186 SqFt
Key Details
Sold Price $511,000
Property Type Single Family Home
Sub Type Single Family Residence
Listing Status Sold
Purchase Type For Sale
Square Footage 3,186 sqft
Price per Sqft $160
Subdivision Woodbridge Ponds 5Th Add
MLS Listing ID 6579250
Sold Date 09/13/24
Bedrooms 5
Full Baths 2
Three Quarter Bath 2
Year Built 1995
Annual Tax Amount $5,302
Tax Year 2024
Contingent None
Lot Size 0.350 Acres
Acres 0.35
Lot Dimensions 76x223x68x205
Property Description
Must-see walkout on a scenic pond with breathtaking views! This stunning modified 2-story home features 5 bedrooms and 4 baths, perfect for modern living. The main level boasts a versatile bedroom, 3/4 bath, convenient laundry room, and a beautifully designed kitchen with a center island and stainless steel appliances. The large great room, with its cozy gas fireplace, is perfect for entertaining. Step out onto the expansive deck and enjoy the serene backyard pond, ideal for relaxation.
Upstairs, discover 3 spacious bedrooms, including a luxurious primary suite with a full bath and walk-in closet, all overlooking the tranquil pond. The lower level offers a cozy family room with a second gas fireplace, a well-appointed bedroom, 3/4 bath, and a walkout to a charming patio.
This home is packed with amenities: ceiling fans, hardwood floors, vaulted ceilings and a wet bar. The insulated and heated garage, along with home automation and surround sound equipment, adds to the convenience and luxury. Enjoy music and bonfires by the pond in this truly exceptional home!
Don't miss out, book your showing today!
Location
State MN
County Scott
Zoning Residential-Single Family
Body of Water Unnamed Lake
Rooms
Basement Drain Tiled, Drainage System, Finished, Walkout
Dining Room Breakfast Area, Eat In Kitchen, Informal Dining Room
Interior
Heating Forced Air
Cooling Central Air
Fireplaces Number 2
Fireplaces Type Family Room, Gas, Living Room
Fireplace Yes
Appliance Air-To-Air Exchanger, Cooktop, Dishwasher, Disposal, Microwave, Range, Refrigerator, Stainless Steel Appliances, Washer, Water Softener Owned
Exterior
Garage Attached Garage, Asphalt, Electric Vehicle Charging Station(s), Garage Door Opener, Heated Garage, Insulated Garage
Garage Spaces 3.0
Pool None
Waterfront false
Waterfront Description Pond
Roof Type Asphalt
Road Frontage No
Parking Type Attached Garage, Asphalt, Electric Vehicle Charging Station(s), Garage Door Opener, Heated Garage, Insulated Garage
Building
Lot Description Tree Coverage - Medium
Story Modified Two Story
Foundation 1356
Sewer City Sewer/Connected
Water City Water/Connected
Level or Stories Modified Two Story
Structure Type Brick Veneer,Vinyl Siding
New Construction false
Schools
School District Burnsville-Eagan-Savage
Read Less
Want to know what your home might be worth? Contact us for a FREE valuation!

Our team is ready to help you sell your home for the highest possible price ASAP






