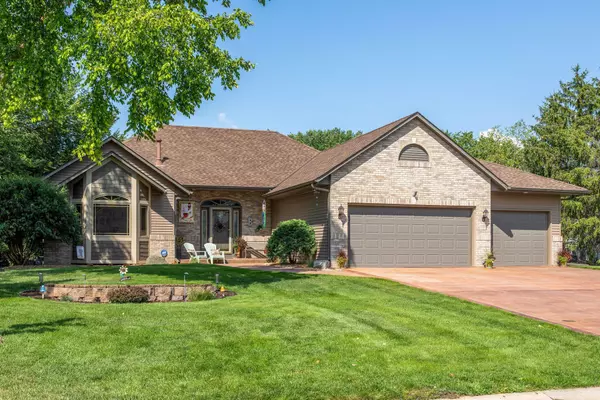$520,000
$555,000
6.3%For more information regarding the value of a property, please contact us for a free consultation.
6767 Clearwater Creek DR Lino Lakes, MN 55038
4 Beds
3 Baths
3,058 SqFt
Key Details
Sold Price $520,000
Property Type Single Family Home
Sub Type Single Family Residence
Listing Status Sold
Purchase Type For Sale
Square Footage 3,058 sqft
Price per Sqft $170
Subdivision Clearwater Creek
MLS Listing ID 6542548
Sold Date 09/20/24
Bedrooms 4
Full Baths 1
Three Quarter Bath 2
Year Built 1996
Annual Tax Amount $5,997
Tax Year 2024
Contingent None
Lot Size 0.700 Acres
Acres 0.7
Lot Dimensions 70x427x241x212
Property Description
Quality one level executive walkout on large lot, backs up to wetlands. Highly desirable Clearwater Creek neighborhood. Stunning nature views from the two-tier deck, lower-level patio with hot tub. Lots of wildlife and mature trees, on walking path. Bright and spacious main level with primary and second bedroom. Large kitchen with center island, newer countertops, stainless steel appliances, eat in kitchen and formal dining room. Spacious main floor primary suite with walk in closet and bathroom with double sinks and new shower. Main floor family room features vaulted ceilings, built in ent. center and two-sided gas fireplace. The second main floor bedroom is currently being used as an office. Full, finished lower-level walkout with 2 oversized bedrooms w/large walk-in closets. Oversized finished 3 car garage with epoxy floors, and tons of custom storage cabinets. WBL school district with Centennial district option in neighborhood. Original owner, pride of ownership throughout.
Location
State MN
County Anoka
Zoning Residential-Single Family
Rooms
Basement Egress Window(s), Finished, Full, Walkout
Dining Room Breakfast Bar, Kitchen/Dining Room, Separate/Formal Dining Room
Interior
Heating Forced Air
Cooling Central Air
Fireplaces Number 2
Fireplaces Type Two Sided, Family Room, Gas, Living Room
Fireplace Yes
Appliance Dishwasher, Disposal, Dryer, Exhaust Fan, Freezer, Microwave, Range, Refrigerator, Stainless Steel Appliances, Washer, Water Softener Owned
Exterior
Garage Attached Garage, Concrete, Electric, Finished Garage, Garage Door Opener, Insulated Garage, Storage
Garage Spaces 3.0
Fence None
Pool None
Roof Type Age 8 Years or Less,Asphalt
Parking Type Attached Garage, Concrete, Electric, Finished Garage, Garage Door Opener, Insulated Garage, Storage
Building
Lot Description Irregular Lot, Tree Coverage - Light
Story One
Foundation 1529
Sewer City Sewer/Connected
Water City Water/Connected
Level or Stories One
Structure Type Brick/Stone,Metal Siding
New Construction false
Schools
School District White Bear Lake
Read Less
Want to know what your home might be worth? Contact us for a FREE valuation!

Our team is ready to help you sell your home for the highest possible price ASAP






