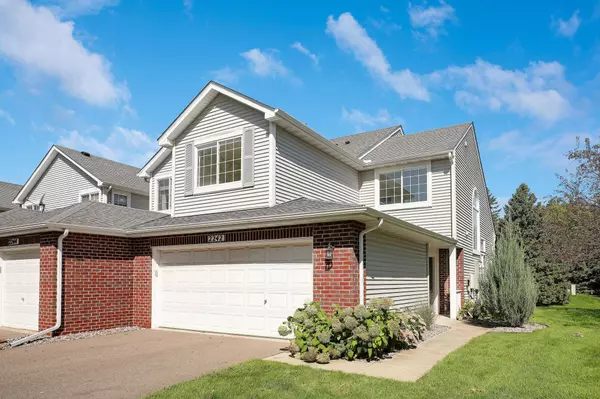$337,000
$330,000
2.1%For more information regarding the value of a property, please contact us for a free consultation.
2242 Water Lilly LN #406 Eagan, MN 55122
2 Beds
3 Baths
1,479 SqFt
Key Details
Sold Price $337,000
Property Type Townhouse
Sub Type Townhouse Side x Side
Listing Status Sold
Purchase Type For Sale
Square Footage 1,479 sqft
Price per Sqft $227
Subdivision Eagan Heights Twnhms 1St Add
MLS Listing ID 6595294
Sold Date 10/18/24
Bedrooms 2
Full Baths 2
Half Baths 1
HOA Fees $260/mo
Year Built 1996
Annual Tax Amount $2,642
Tax Year 2024
Contingent None
Property Description
Discover the ultimate in modern living with this absolutely stunning, move-in-ready end unit townhome that’s bound to captivate you! Every inch of this home has been meticulously transformed by professionals, showcasing exquisite luxury vinyl plank flooring and sleek, smooth drywall finished ceilings that elevate its style.
Imagine the delight of cooking in a fully remodeled kitchen featuring soft-close cabinets and drawers, elegant quartz countertops, top-of-the-line stainless steel appliances, and a chic tile backsplash. Every light fixture, plumbing fixture, cabinet, and piece of hardware has been thoughtfully chosen to create a cohesive and impressive aesthetic throughout the home.
Don’t miss this opportunity to own a home that truly impresses at every turn! Come see for yourself and fall in love.
Location
State MN
County Dakota
Zoning Residential-Single Family
Rooms
Basement Slab
Dining Room Informal Dining Room, Kitchen/Dining Room
Interior
Heating Forced Air, Fireplace(s)
Cooling Central Air
Fireplaces Number 1
Fireplaces Type Gas, Living Room
Fireplace Yes
Appliance Dishwasher, Dryer, Humidifier, Microwave, Range, Refrigerator, Stainless Steel Appliances, Washer
Exterior
Garage Attached Garage, Asphalt, Tuckunder Garage
Garage Spaces 2.0
Roof Type Asphalt
Parking Type Attached Garage, Asphalt, Tuckunder Garage
Building
Lot Description Tree Coverage - Medium
Story Two
Foundation 727
Sewer City Sewer/Connected
Water City Water/Connected
Level or Stories Two
Structure Type Brick/Stone,Vinyl Siding
New Construction false
Schools
School District Burnsville-Eagan-Savage
Others
HOA Fee Include Hazard Insurance,Lawn Care,Maintenance Grounds,Professional Mgmt,Trash,Snow Removal
Restrictions Pets - Cats Allowed,Pets - Dogs Allowed,Pets - Number Limit,Pets - Weight/Height Limit
Read Less
Want to know what your home might be worth? Contact us for a FREE valuation!

Our team is ready to help you sell your home for the highest possible price ASAP






