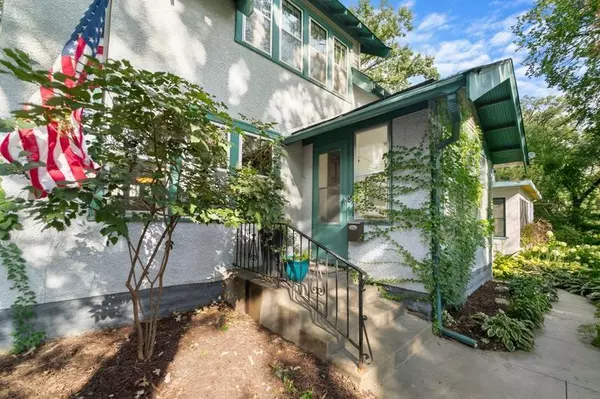$375,000
$369,000
1.6%For more information regarding the value of a property, please contact us for a free consultation.
3528 Fremont AVE S Minneapolis, MN 55408
3 Beds
1 Bath
1,228 SqFt
Key Details
Sold Price $375,000
Property Type Single Family Home
Sub Type Single Family Residence
Listing Status Sold
Purchase Type For Sale
Square Footage 1,228 sqft
Price per Sqft $305
MLS Listing ID 6595461
Sold Date 10/18/24
Bedrooms 3
Three Quarter Bath 1
Year Built 1919
Annual Tax Amount $5,234
Tax Year 2024
Contingent None
Lot Size 5,662 Sqft
Acres 0.13
Lot Dimensions 42x129
Property Description
Multiple Offers Received. Deadline for offers is 9/8/24 at 5PM. This beautifully maintained home is within walking distance of Lake Bde Maka Ska and Uptown. Step into a spacious living room filled with natural light, where oversized windows, built-in bookcases, and a cozy wood-burning fireplace create a warm and inviting atmosphere. The kitchen is fully renovated with a perfect balance of modern amenities and timeless charm, featuring a center island, stainless steel appliances, granite countertops, tile floors, and custom cabinetry. The upper floor is equally impressive, with a large primary bedroom, a generous second bedroom, and a versatile third bedroom that’s ideal for an office or nursery. The completely remodeled bathroom features a luxurious walk-in shower, subway tile, and tile flooring. Original hardwood floors flow throughout the main and upper levels, adding to the home’s character and timeless appeal. Enjoy the charming front porch, perfect for morning coffee or evening relaxation. The spotless basement offers ample space for storage and the potential to be finished for extra living space, providing a great opportunity for adding value and personal touch. The backyard is a peaceful, private retreat, perfect for outdoor gatherings, or simply unwinding after a long day. This home combines classic elegance with modern comforts in an unbeatable location. Don’t miss the opportunity to make it your own!
Location
State MN
County Hennepin
Community Calhoun - Isle
Zoning Residential-Single Family
Rooms
Basement Block, Full, Unfinished
Dining Room Separate/Formal Dining Room
Interior
Heating Forced Air
Cooling Central Air
Fireplaces Number 1
Fireplaces Type Living Room, Wood Burning
Fireplace Yes
Appliance Dryer, Humidifier, Range, Refrigerator, Washer
Exterior
Garage Detached, Garage Door Opener
Garage Spaces 2.0
Pool None
Roof Type Age Over 8 Years
Parking Type Detached, Garage Door Opener
Building
Lot Description Public Transit (w/in 6 blks), Tree Coverage - Light
Story Two
Foundation 648
Sewer City Sewer/Connected
Water City Water/Connected
Level or Stories Two
Structure Type Stucco
New Construction false
Schools
School District Minneapolis
Read Less
Want to know what your home might be worth? Contact us for a FREE valuation!

Our team is ready to help you sell your home for the highest possible price ASAP






